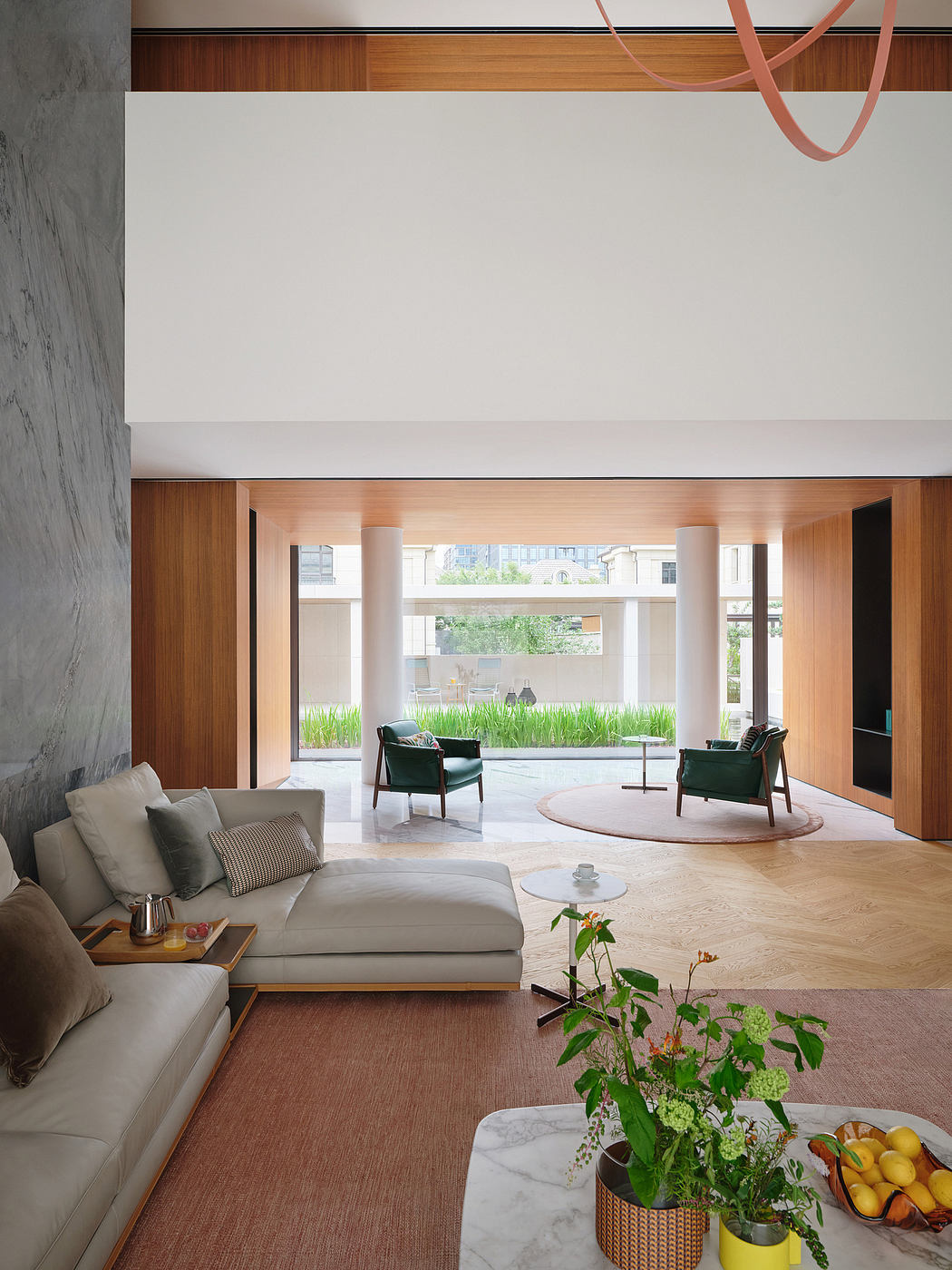Lake Tai Villa: A Modern Oasis Bridging East and West

Lake Tai Villa, designed by Zhang Haihua of Z+H Interior Design, embodies a fusion of traditional oriental aesthetics with modernist principles. Located near China’s Lake Tai in Jiangsu Province, this house boasts over 1,000 square meters of intricately designed space, focusing on the serene interplay between indoor and outdoor living. The property’s central courtyard and its seamless integration into the natural surroundings offer a peaceful retreat, redefining contemporary luxury living.
About Lake Tai Villa
Creating Harmony Between Tradition and Modernity
Lake Tai Villa, set amidst the scenic backdrop of Jiangsu Province, near the renowned Lake Tai in China, showcases a thoughtful interlacing of traditional Eastern sensibilities with modern architecture. Spanning over 10,764 square feet (1,000 square meters), with 6,458 square feet (600 square meters) dedicated to a central courtyard, the villa exemplifies how indoor and outdoor environments can merge into one harmonious living space through Zhang Haihua’s minimalist design approach. A Courtyard of Elegance and Simplicity
Through the removal of superfluous elements, Z+H Interior Design has crafted a courtyard that stands as a testament to simplicity, elegance, and clarity. Encircled by a tranquil pool that mirrors the jade hues of nature, the courtyard acts as the villa’s heart, visually binding the residence’s interior spaces with the lush outdoors. This strategic ...
Source:
homeadore
URL:
https://homeadore.com/category/architecture/
| -------------------------------- |
| Bang & Olufsen's modular BeoSound Shape speakers are arranged like wall tiles |
|
|












