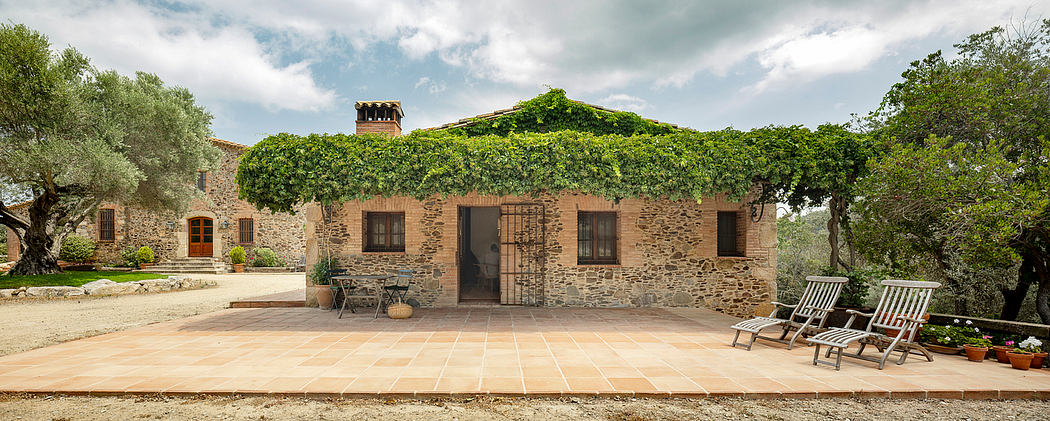La Masoveria: A Modern Take on Girona’s Traditional Farmhouses

La Masoveria, designed by Nook Architects in 2023, beautifully marries tradition with modern necessities in Girona, Spain. This apartment transformation within a historic farmhouse complex introduces new living spaces without compromising its rich heritage. Utilizing traditional materials, the design fosters a seamless connection between the indoors and the verdant outdoors, thus offering a fresh perspective on rural living.
About La Masoveria
A Harmonious Blend of Old and New
In the heart of Les Gavarres, nestled between the lush landscapes of Gironés and Baix Empordà , lies La Masoveria. This project by Nook Architects is a testament to thoughtful preservation meshed with contemporary living needs. In response to a family’s desire for more space while retaining their home’s essence, the architects devised an ingenious plan. They introduced two bedrooms, a bathroom, and a music studio, enhancing the house’s functionality without overshadowing its heritage. Reimagining Space and Function
Initially divided into living quarters and a semi-basement used for storage, the house’s layout scarcely met the family’s evolving requirements. The redesign strategically merged these disparate floors, fostering a cohesive living environment. Now, the house not only accommodates its residents more comfortably but also strengthens its bond with the outdoors. Key to this transformation was the façade renovation, skillfully echoing the original ...
Source:
homeadore
URL:
https://homeadore.com/category/architecture/
| -------------------------------- |
| MUROS EN BLOQUE DE CONCRETO |
|
|












