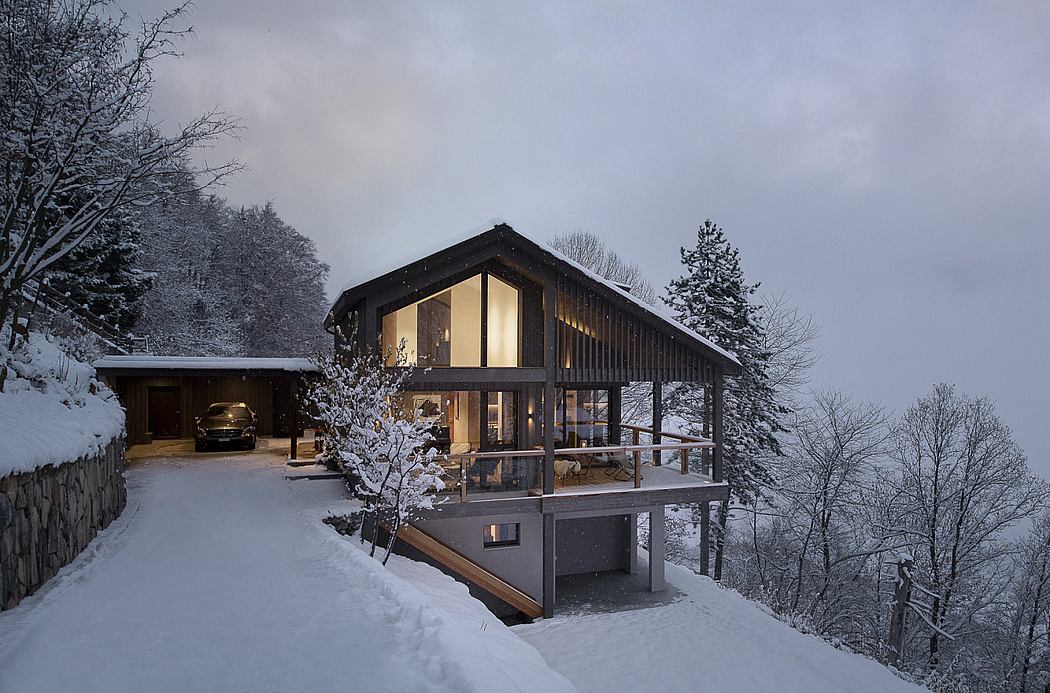KKN House by Alp’Architecture

KKN House is a mountain house located in Salvan, Switzerland, designed in 2021 by Alp’Architecture.
Description
This house takes place on an equipped plot where a previous house was demolished a while ago. Many existing elements had to be considered when developing the project, such as a very narrow access road, various retaining walls, and small annex constructions.
The crucial issue was to keep the terrain in its initial shape and reduce the earthwork as much as possible in order to lower the costs and as there was no place to store earth on site. The plot is perfectly oriented towards the Rhone Valley and offers breathtaking views that are framed in all the living spaces (living, kitchen, home office, and rooms) whereas the distribution and service spaces are located and contained upstream towards the road. Designed for a family of four, the lower floor is dedicated to the kids? rooms, a guest room, and a mudroom which also serves as a second entrance as the owners do a lot of outside activities. The middle floor hosts all the living and common spaces, the owners? room, and a guest toilet. As both owners work from home, a strong emphasis was given to the design of the home office surfaces that were integrated into the attic space with a massive dorm window visible on the roof and framing the best panoramic view on the valley.
The facades were treated with grey/beige tinted wood using Aquadeck paints which brings a modern touch while respecting t...
Source:
homeadore
URL:
https://homeadore.com/category/architecture/
| -------------------------------- |
| Live talk with Arthur Mamou-Mani and Dassault Systèmes |
|
|












