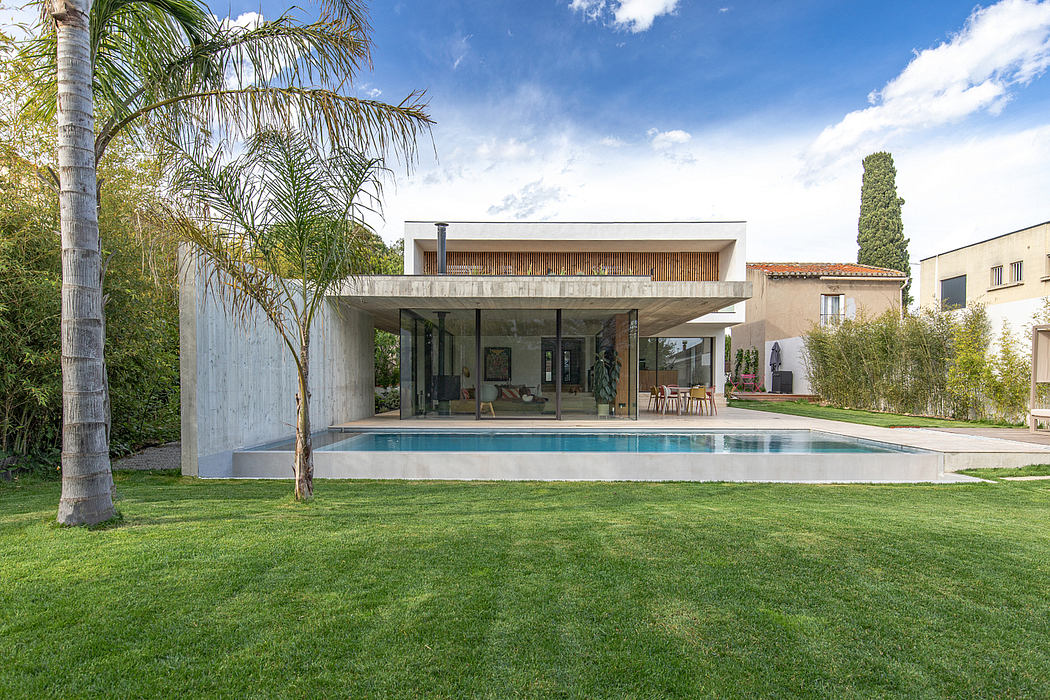Inspired Renovation: Modernizing a 1960s House in Montpellier

Brengues Le Pavec architects have transformed a 1960s house in Montpellier, France, into a stunning Inspired Renovation. The project, designed in 2024, features a rational and flat roof typology with the potential for additional volume. The extension aims to create a living space more closely linked to the garden, composed of simple vertical and horizontal planes that open up significant glazing. Raw materials like stamped concrete and stone on the ground, coupled with warm wooden panels inside, contribute to the project’s modern and inviting aesthetic.
About Inspired Renovation
Nestled in the residential enclave of Montpellier, France, this stunning house renovation project from 2024 showcases a remarkable integration of indoor and outdoor living. Designed by the talented team at Brengues Le Pavec architects, the transformation of this 1960s dwelling breathes new life into the property, seamlessly blending contemporary design with the serene natural surroundings. Embracing the Outdoors
Approaching the residence, one is immediately struck by the clean, linear lines of the home’s exterior. The use of raw materials, such as stamped concrete and stone, creates a harmonious relationship with the lush, verdant landscape that surrounds the property. The extension, designed as a composition of vertical and horizontal planes, unveils an expansive expanse of glass, inviting the outdoors to become an integral part of the living experience.
Transitioning ...
Source:
homeadore
URL:
https://homeadore.com/category/architecture/
| -------------------------------- |
| ARQUITRABE. Vocabulario arquitectónico. |
|
|












