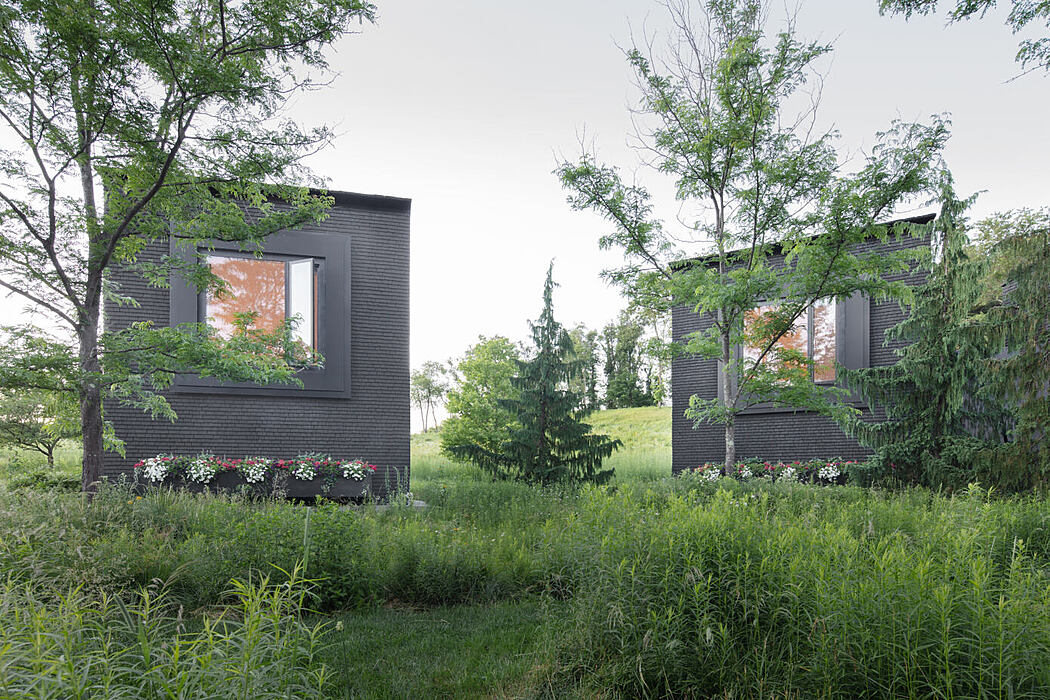Hudson Valley House II by Thomas Phifer and Partners

Hudson Valley House II is a beautiful retreat located in Hudson Valley, New York, designed in 2018 by Thomas Phifer and Partners.
Description
Set back from the road and sited in a gently sloping meadow, Hudson Valley House II is a collection of six separate pavilions totaling 4,600-square-feet, each housing a different function commonly found in a single residence. The structures are clustered around a central courtyard filled with native grasses, locust and conifer trees, and flowering shrubs. This arrangement provides a sense of seclusion, privacy, and pastoral retreat sought by the clients and encourage walking through nature. Support functions are located in a nearby unobtrusive garden shed and garage.
Inspired by traditional farm settlements in the Swiss Alps, the courtyard buildings have sloped roofs and are clad in rough-hewn cedar shakes coated with black tar that acts as a natural preservative. Each shingle-clad form sits on a continuous, projecting concrete apron that hovers above the ground plane. Large, unfinished granite slabs and tall black metal portals, flanked by flowering native shrubs, mark the entry to each building. The main building?s ground floor contains support spaces, while living, dining, and kitchen are located above for optimal views of the landscape and the forest beyond. An elevated walkway, triangular in section, links the adjoining master bedroom. The grouping is complete with two separate bedroom buildings, a stu...
Source:
homeadore
URL:
https://homeadore.com/category/architecture/
| -------------------------------- |
| Travellers need digital innovations in luggage, claim co-founders of Horizn Studios |
|
|












