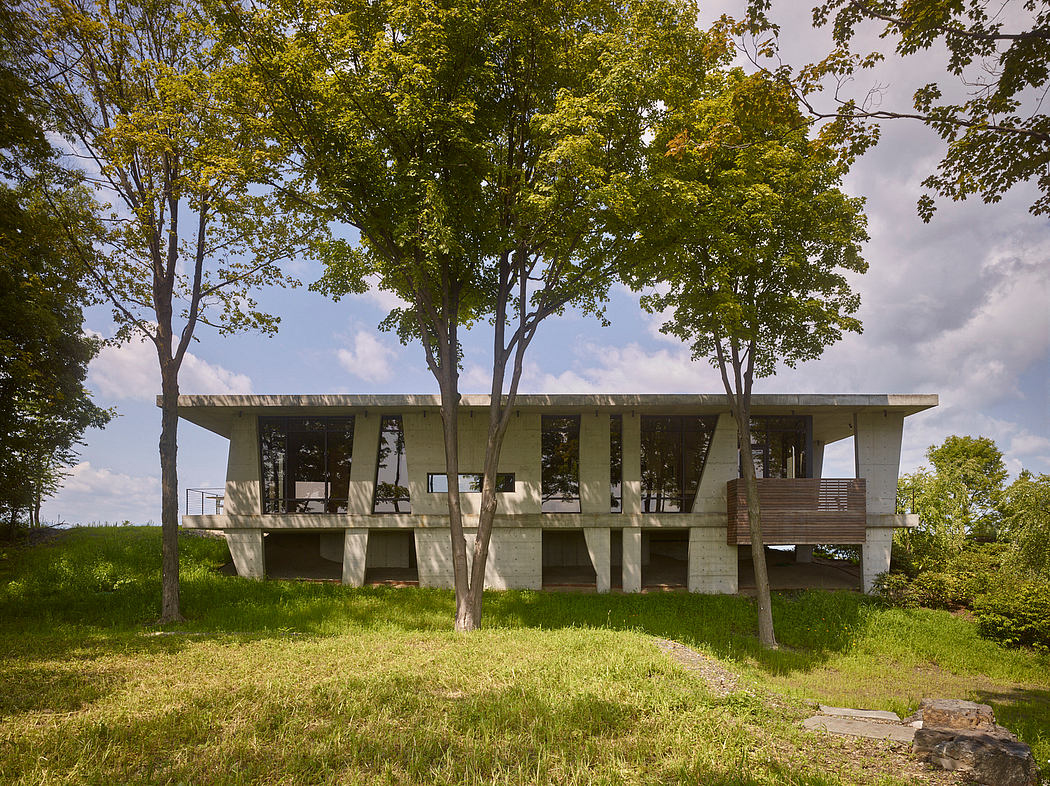Hudson Concrete House by Koko Designed as Art-Filled Escape

Koko Architecture + Design‘s Hudson Concrete House incorporates a courtyard and an art collection for its owner at the peak of a mountain in Hudson, New York. Designed in 2020, the studio worked with the historic site to design a country home for an art collector based in the Hudson River Valley with a concrete facade, using Japanese influences throughout the building.
Koko Architecture + Design created an art-filled home for its collector owner, incorporating Japanese influences and a courtyard at the peak of a mountain in New York.
The team at Koko opted to use a recently unveiled plot in the Hudson River Valley.
The design responds to a specific site the owners acquired through a bespoke real estate search.
“Located on the historic Mount Merino highland near Hudson, New York, the house responds to the natural topography of the site, following its cascading grade,” said the studio. The most noteworthy geographical feature of the plot is a raised site containing a courtyard enclosed within the building’s L-shaped massing.
“The main house is completed by the substantially sized inner courtyard on the east end that evokes traditional Japanese architecture,” said the studio.
Pandas and bluestone benches were designed across the courtyard as objects within the enclosed space to “reference Eastern-inspired meandering zen gardens”.
The interior spaces are arranged around the courtyard and a central staircase that lets in a fai...
Source:
homeadore
URL:
https://homeadore.com/category/architecture/
| -------------------------------- |
| GRIETA. Vocabulario arquitectónico, |
|
|












