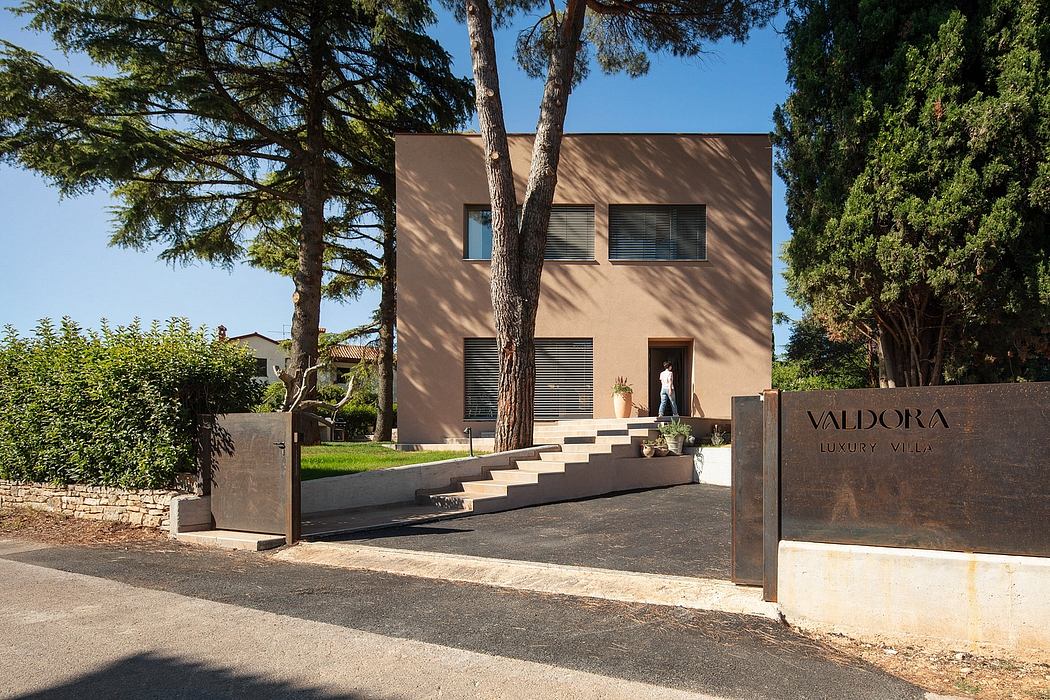House Under Pines by Konzola Arhitektura Taps Istrian Architecture

The House Under Pines in Novigrad, Croatia, was designed by Konzola Arhitektura and completed in 2024. The vacation home and rental house feature elements of traditional Istrian architecture, such as a single-pitched roof, alongside modern features including strip windows.
The House Under Pines comprises two buildings on the western coast of Istria, near Novigrad. It serves as a vacation home for the owner and includes a rental house. The project, completed in 2024, was designed by Konzola Arhitektura, who replaced an existing house with the new buildings. It integrates elements of traditional Istrian architecture, informed by the studio’s contextual approach that combines traditional elements with contemporary architectural language.
The primary motif in the House Under Pines is the traditional single-pitched Istrian roof set against a modern horizontal strip of glazing on the façade. The complex consists of three basic rectangular volumes, each comprising two square modules. The standalone structure is formed by placing each rectangular volume at a slight angle, creating sloped eaves. A portion of the structure is rotated by 90 degrees to create two separated exterior areas on the site.
In addition to the roof and window stylings, the project takes inspiration from the proportions of the basic volume of an Istrian house, reflected in the relationship of the floor plan?s dimensions.
Inside both residential units, shared living spaces occupy the ground floor, w...
Source:
homeadore
URL:
https://homeadore.com/category/architecture/
| -------------------------------- |
| Soviet printing press converted into luxury Stamba Hotel | Interiors | Dezeen |
|
|












