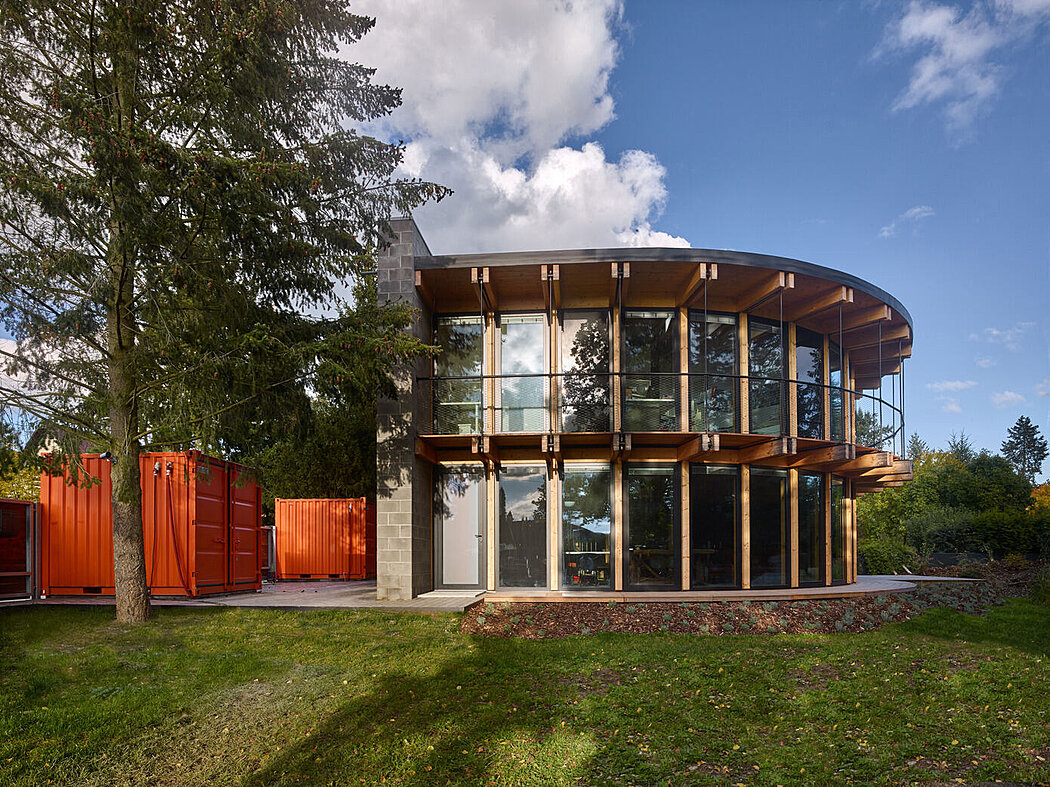House that Opens Up to the Sun by Stempel & Tesar Architekti

Welcome to House that Opens up to the Sun, a beautiful passive house located in Malé Ky?ice, Czech Republic. Designed by Stempel & Tesar Architekti in 2022, this building is a perfect example of sustainable architecture, as it uses renewable materials to keep the energy consumption to a minimum.
This house combines a contemporary design style with elements of traditional architecture, with exposed concrete blocks and wooden elements in both interior and exterior. Its location near the K?ivoklát woods allows the building to open up to the sun and draw in its energy, reducing heating costs in the winter months. The building also knows how to keep from overheating, thanks to its overhanging roof and horizontal shading. In addition, a small pond optimizes the use of rainwater for the garden, and an insulated sandwich wall aids in the natural accumulation of warmth. With its sustainable approach to both water and air, this house provides a truly unique living experience.
About House That Opens Up To The Sun
Light and Warmth: Making a Sustainable Home
On the edge of the K?ivoklát woods near Malé Ky?ice in the Czech Republic, a residential district was originally home to weekend cottages. One such cottage on a flat plot of land was replaced by a sustainable passive home built to respect and protect nature. The building?s floor plan resembles a quarter-circle, with walls made of exposed concrete blocks and a rounded wall and ceilings of wood. The fully gl...
Source:
homeadore
URL:
https://homeadore.com/category/architecture/
| -------------------------------- |
| New luxury hotels in Dubai "whisper rather than shout" | AHEAD MEA Awards | Dezeen |
|
|












