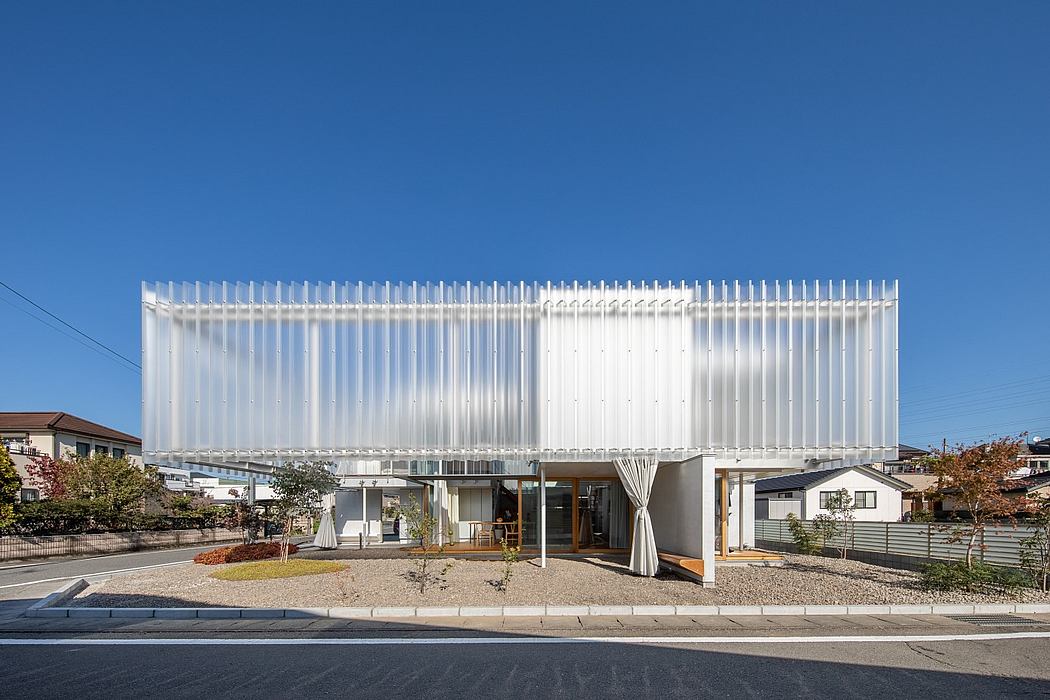House in Yanakacho by KACH

House in Yanakacho is an unique single-family house featuring a translucent facade located in Gunma, Japan. It has been designed in 2020 by KACH.
Description
The private house for the family of four which is located in residential area in Japan.
We create a generous outline by erecting an translucent polycarbonate enclosure along the property to separate it from the surrounding areas and making it float in the air. The floating enclose creates separation, but since it floats, the house itself is still connected to the surrounding environment.
Inside the enclosure, residents remain hidden from the outside when they climb up, but they can choose to come down and present themselves within the area that continues to the outside. We used the floating enclosure to define the spatial character. The house?s final design gradually took shape as we studied the functions and their placement to create a home suitable for its environment. In the middle of the site and enclosure, the dining room and kitchen were placed on an open ground level surrounded by other rooms. These rooms have different floor heights and gently connect each other without partitions. While the spaces that require privacy are positioned on a higher level or in a semi-underground area each room is connected so that the residents can feel each other?s presence no matter where they are in the house.
An outdoor curtain was installed under the floating enclosure to open or close the external...
Source:
homeadore
URL:
https://homeadore.com/category/architecture/
| -------------------------------- |
| Moving ceiling and art-deco chandeliers form setting for Prada menswear show |
|
|












