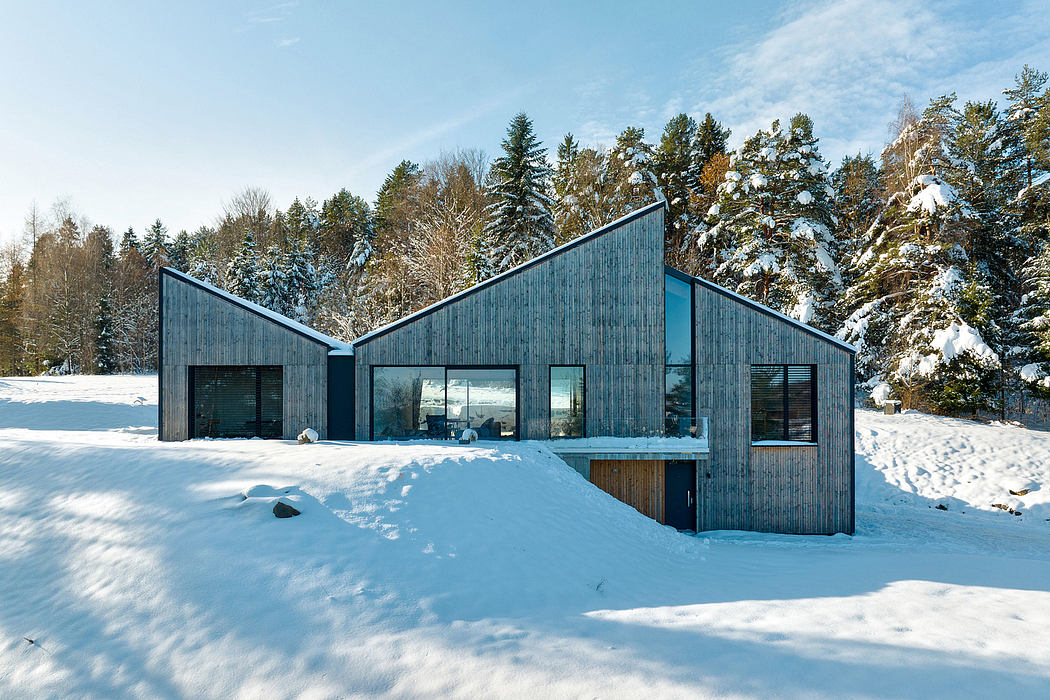House in the Beskids Nestles Amid Beskid ?ywiecki Forest

House in the Beskids by RS+ Robert Skitek is set in the scenic landscape of the Beskid ?ywiecki Mountains, Poland. Designed in 2023, this house embraces a sloped terrain and a forest setting to maximize views. The structure features alternating single-pitch roofs across three segments, each visually and functionally distinct, optimizing both mountain and forest panoramas.
The investment plot is located in the picturesque landscape of the Beskid ?ywiecki Mountains, on an area with a steep slope and surrounded by a forest.
We located the house in the center point of plot in such a way to use the plot?s advantages and capture the best view of the panorama of the mountains. In that way rooms open on two sides – to a wonderful view of the mountains or to the green wall of the forest.
The characteristic shape of the building consists of three segments of different heights with alternating single-pitch roofs, functionally and visually separated by two narrow corridors.
The large difference of height in terrain was used to create an entrance zone with a garage at a level lower than the residential zone.
The living area is located in the middle segment and it?s accessible directly from the surrounding area. This area separates the children’s rooms located in the lower segments and the parents’ bedroom area with bathrooms. The basic residential program is planned on one level. The location of the building means that the living area, located in the central part o...
Source:
homeadore
URL:
https://homeadore.com/category/architecture/
| -------------------------------- |
| TORRE GRÃA. |
|
|












