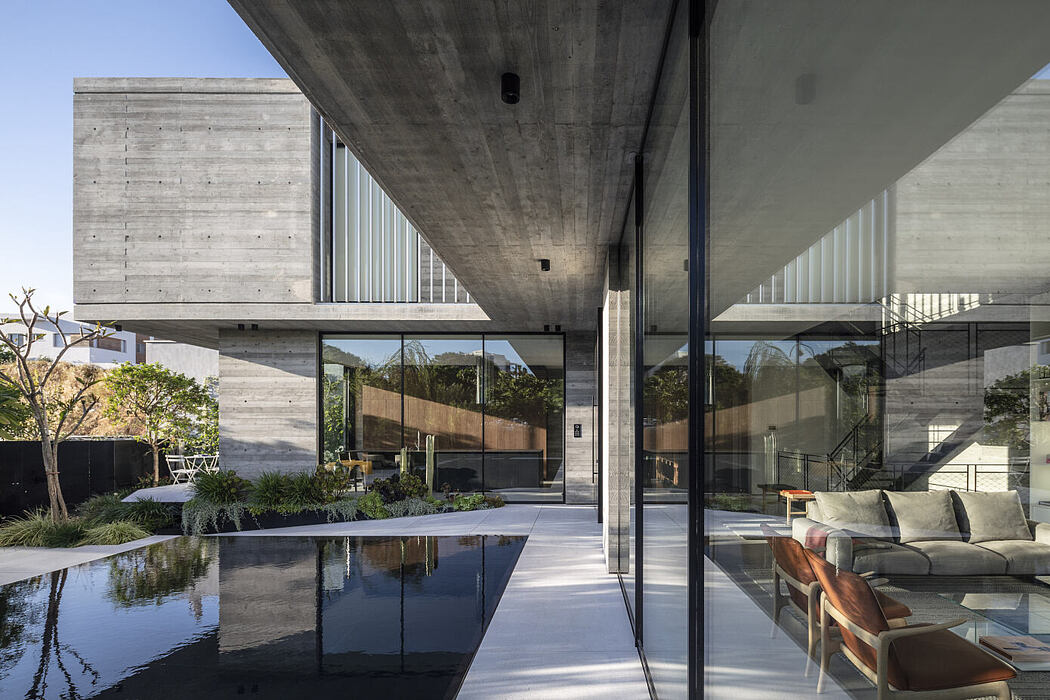House in Ramat-Hasharon by Levin Packer Architects

Located in Ramat Hasharon, Israel, this concrete two-story residence has been recently designed by Levin Packer Architects.
Description
The lot of the house is situated along a street of 4-6 floor residential buildings and a public square in the city of Ramat Hasharon, Israel. In the center of the square sits a beautiful park.
The L shape of the house turns its back to the disadvantages of the lot (a ramp to a public parking on one side and an existing residential buildings) and embraces the large open public garden on the west. The L shape also creates a tribute to the curved road of the square where the house sits.
The house’s fence is made of architectural concrete and black metal (recalling the house materials) and follows the street’s curve until a break was done to emphasize the entrance to the house. Above the fence, the first floor of the house hovers on the flourishing green of the garden.
At the entrance the visitor is welcomed by a ramp, which creates a continuous and quiet walk into the house through the front enclosed yard, giving the time to the visitor to enter and adjust to the peaceful oasis of the garden.
The garden planning is an integral part of the house concept.
The idea was to create layers of landscape and give depth to the view from the house.
The closest view is the pool, followed by the vegetation of the garden and the trees adjacent to the fence. The next layer is the view of the public gardens with its poplar tree...
Source:
homeadore
URL:
https://homeadore.com/category/architecture/
| -------------------------------- |
| Iconic Eyes lamp by Bernhard Dessecker for Moooi | Design | Dezeen |
|
|












