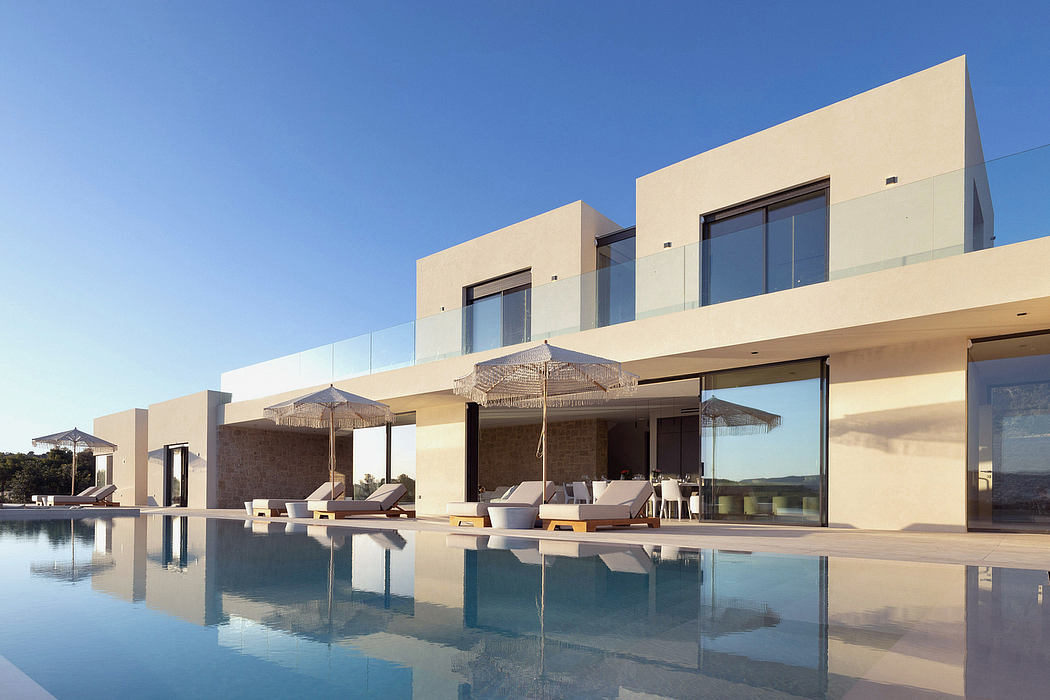House in Porto Cheli Designed in Coastal Village Porto Cheli

The House in Porto Cheli is a country home designed by 3H Architects in Porto Cheli, Greece. Conceptualized in 2024, the house features a linear structure with clean lines and geometric volumes, harmoniously integrated into its sloping plot. The design emphasizes panoramic sea views through a series of frames, with the main residence and guest houses strategically placed to maximize functionality and scenery.
The client?s request was the design of a country house and two guest houses along with the ability to host 12 people on a sloping plot in the area of Agios Emilianos near Porto Heli.
The 180 degree panoramic view to the sea and the island of Spetses led to the design of a linear house parallel to the main view with a north-south orientation. Through strict frames this sea view is fragmentarily revealed to the visitor.
The architectural composition is characterized by clean lines and repeated geometric volumes, which are placed harmoniously in array. The idea of the repeated “cube” that is functionally corresponding to the private bedrooms, runs through the entire solution, contrasting the every-day living spaces which are transparent “voids” that open up generously to the outside.
Access to the main residence as well as to the guest houses is placed on the north side of the building, along which small and larger openings – gaps reveal parts of the view.
At the terminal points of the axial movement on the ground floor, the bedroom are...
Source:
homeadore
URL:
https://homeadore.com/category/architecture/
| -------------------------------- |
| Lina Ghotmeh creates à Table Serpentine Pavilion as a space for exchange |
|
|












