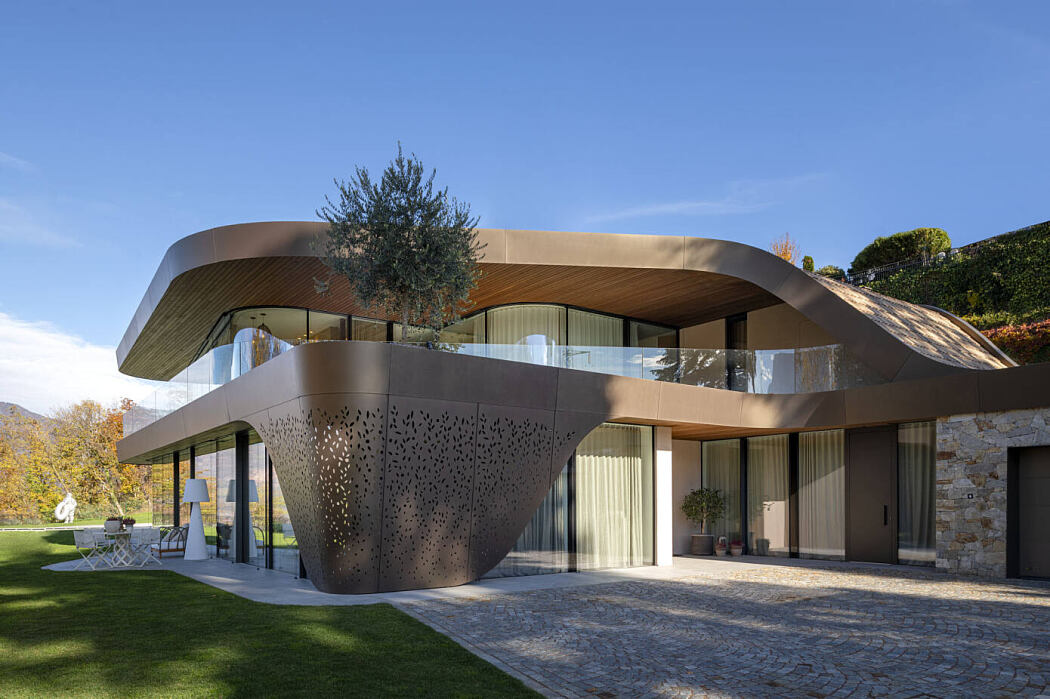House EB by Monovolume Architecture + Design

House EB is a contemporary residence located Bolzano, Italy, designed in 2020 by Monovolume Architecture + Design.
Description
On the hills on the south-west side of the province of Bolzano, along the renowned wine route, amidst vineyards and small forests, one can admire original private villas built in recent years.
In the 1950s and 1960s, after the Second World War, many citizens moved from the city center to these hills to enjoy greater peace and an exclusive view of the surrounding peaks.
This is the scenery in which Villa EB is set. Villa EB is a semi-detached residence created after a complex renovation of a old villa built in the early 1960s. Although the previous residence had high living standards and it was built with top-quality materials and finishes, it however showed all the limitations of a house designed according to the canons of the time, for example: a very closed envelope, with a very low ratio between glass surfaces and solid walls, with few views of the landscape and very low ceilings. The wish of the new owners was to have a place where the house would be embedded with the surrounding space such as: the garden surrounding the house, the nearby woods, and above all able to blend in with the surrounding landscape without sacrificing modern lines and large windows that allow the view to be enjoyed from different angles.
These were the roots for this project. The spatial expedients such as: the increase in the net heights on each fl...
Source:
homeadore
URL:
https://homeadore.com/category/architecture/
| -------------------------------- |
| Concreto 1 : 2 : 4. Tutoriales de arquitectura. |
|
|












