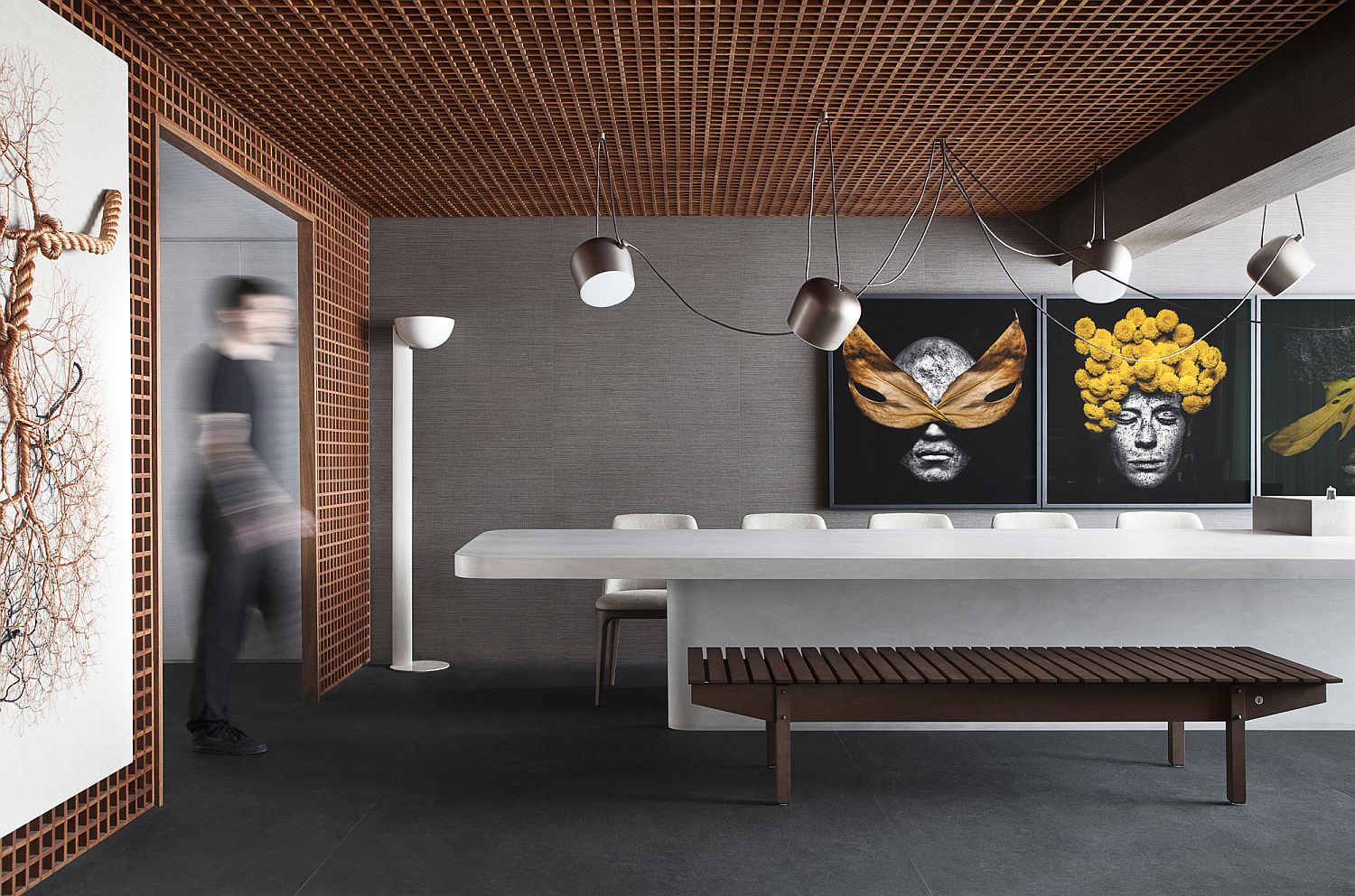Grid House: Custom Wood Framework Meets Polished Ambiance in Sao Paulo

Every home has something unique about it that gives it a character of its own. The Grid House in Sao Paulo is no different with an interior where custom framework in wood takes over pretty much the entire setting. The smart urban apartment feels sophisticated at every turn. But it is the grid pattern of the framework that covers the ceilings and walls in the living area, dining room and kitchen and does so in a gorgeous, eye-catching manner. Designed by Studio Guilherme Torres, the Grid House is in reality a blend of two different apartment units ? one being a large duplex and the other a small studio apartment with limited space.Uniquely designed ceiling of the apartment interior makes a smart statementCombining the two previously separate apartments does much more than just extending the area indoors. It gives the new apartment a more spacious appeal with the floor plan being smartly split across its two levels. It is the lower level that contains the living area, dining space, kitchen and bar while the upper floor holds the master bedroom, other bedrooms and bathrooms as well. The distribution of areas is organic with one slowly leading to the next. The grid pattern framework is much more than just an aesthetic addition with air conditioners, lighting and speakers being neatly hidden behind its apparent presence.RELATED: Custom Metallic Grid Brings a Vibrant Green Display to This London CaféGorgeous gray interior of the apartment is a showstopperGrid House gets its name...
| -------------------------------- |
| Brooks + Scarpa pavilion concept captures lightning | Architecture | Dezeen |
|
|












