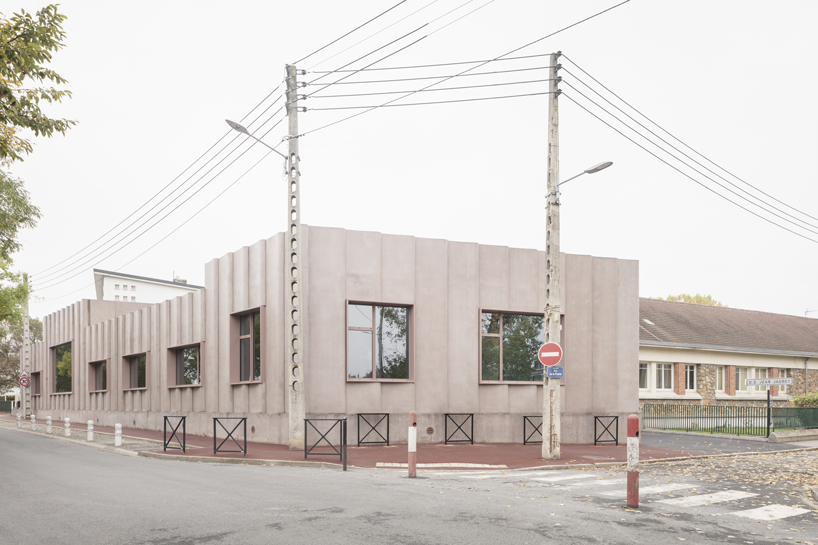graal architecture clads jaurès recreation center in rose-stained concrete

french studio graal architecture introduces its jaure?s recreation center in the parisian suburb of athis-mons. the project offers an artfully designed facility for small children which makes use of progressive learning methods while reducing the pressures of the town?s growing population. the site is characterized by the infrastructural nature of it?s surrounding context, made up of railways and sprawls of urban development. the jaure?s center plays the strategic role of offering a human-scale dialogue with the rest of the neighborhood. while the project, clad in stained concrete, creates a pleasant connection toward a nearby church and pedestrian area, negotiating the different architectural and infrastructural scales.
all images © schnepp renou
graal architecture uses a system of softly curving modules of rose-stained concrete in cladding its jaurès recreation center in athis-mons. the materiality which defines the building serves to recall the infrastructural language of the urban context while retaining a soft and approachable image. the project expresses influence by the nearby seine river, both formally and structurally. while its fluid geometries visually recall the flowing and reflective waters, the building is situated along a floodplain of the seine, and is elevated atop a stone platform nearly one meter in height, blocking the view of the children from the street. this protective facade extends for a length of forty meters as the project is sited along...
Source:
architectureadmirers
URL:
http://www.architectureadmirers.com/
| -------------------------------- |
| Live talk with Luca Nichetto and Ginori 1735 | Dezeen |
|
|












