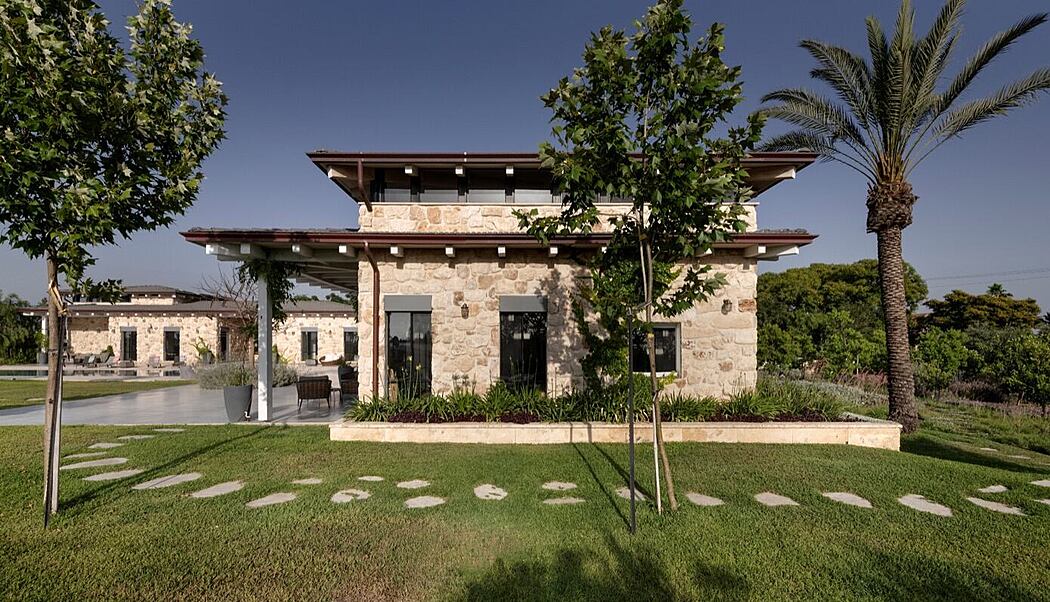Fuller House by Linenberg Rozen Architects

Fuller House is a beautiful L-shaped stone house located in central Israel, designed by Linenberg Rozen Architects.
Description
This cleverly designed property is the result of forward thinking planning that took into consideration the holistic living needs of the owners and their grown children. Architect Ron Rozen created a spacious property with independent entrances to each one of the children?s fully equipped living suits, providing them with all the privacy they need whilst still living at home.
This 500 sqm property is located on a 2.5-acre estate in a village in central Israel and is surrounded by an additional five acres of farmland. This L-shaped one-story house took two years to complete and is divided into three sections. The central section includes the communal family spaces and branches out into two additional separate annexes: one containing the parents master-suite and the other, an annex composed of three independently accessed living units for each of the three children. The property?s L-shaped design visually defines the central outdoor space that can be seen from all areas of the property. The outdoor space includes a garden, a swimming pool, a pool house, and a pathway that leads to an orchard.
The family wanted to create a home that would allow them to continue living together now that the children have grown, and their needs have changed. And thus, instead of the children moving out into apartments of their own, a home...
Source:
homeadore
URL:
https://homeadore.com/category/architecture/
| -------------------------------- |
| Nowatch is a health-focused smartwatch that doesn't tell the time |
|
|












