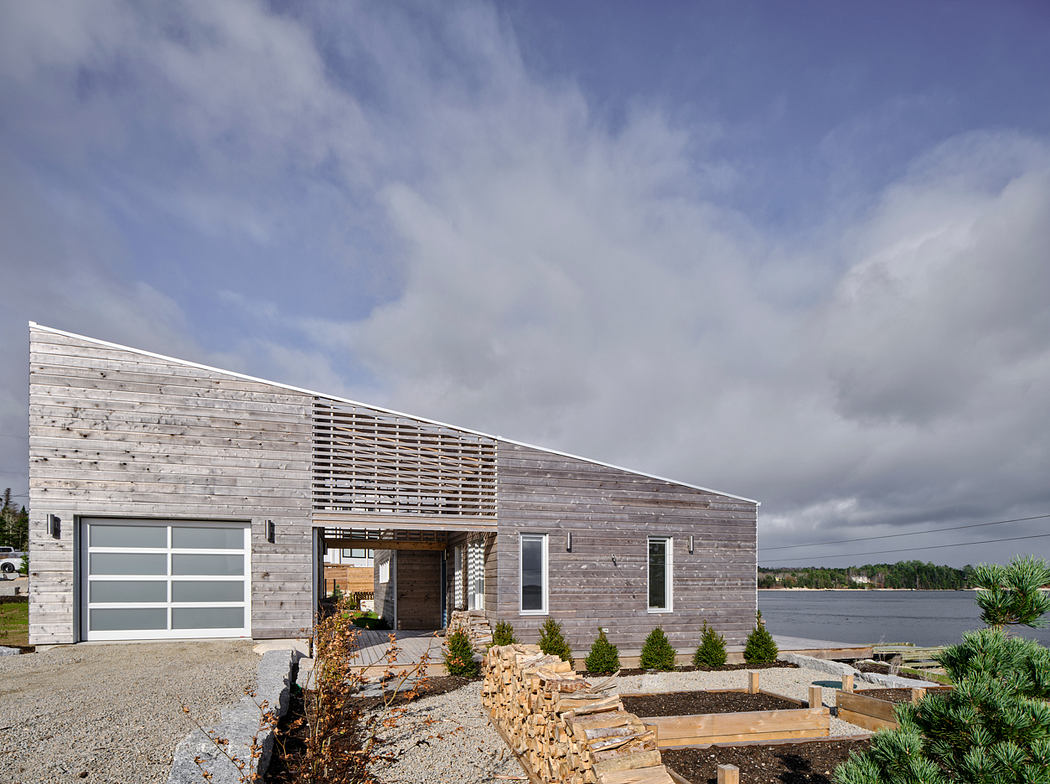Five Cove House in Halifax Channels a “Cottage Within a Cottage”

The Five Cove House by RHAD Architects is located on a Nova Scotia island, connected by a causeway. Designed in 2022, the 1,560-square-foot home, surrounded by five coves, replicates the under-stated typical seaside shed that has been split, pulled, flipped, and extended to create courtyards. The one-storey house was subdivided to present a main dwelling area with a kitchen, living, and dining space, as well as a guest suit, forming a “cottage within a cottage” for added seclusion.
Unique design of Five Cove House
RHAD Architects designed the Five Cove House on Nova Scotia’s south shore to evoke the region’s vernacular shed-style homes, which the studio says are often considered haunted. According to the architects, many “outbuildings” on the rural island ? where the land use primarily features fishing and farming ? have been abandoned for “various reasons, including losing fishing rights and lack of upkeep.”
RHAD Architects channels local style of Nova Scotia
Visitors approaching from Ottawa, where RHAD Architects is based, may see signs warning “haunted building” ? a solution for families with children anxious about the empty structures, the studio said. This is the same essence that RHAD Architects hoped to channel for the family retreat project, adapting the perceived imagery of a run-down rustic beach house for modern use.
The simple shed roof, originally slanted to make emptying snow easier, was flipped ...
Source:
homeadore
URL:
https://homeadore.com/category/architecture/
| -------------------------------- |
| LICENCIA DE CONSTRUCCIÃN. Vocabulario arquitectónico. |
|
|












