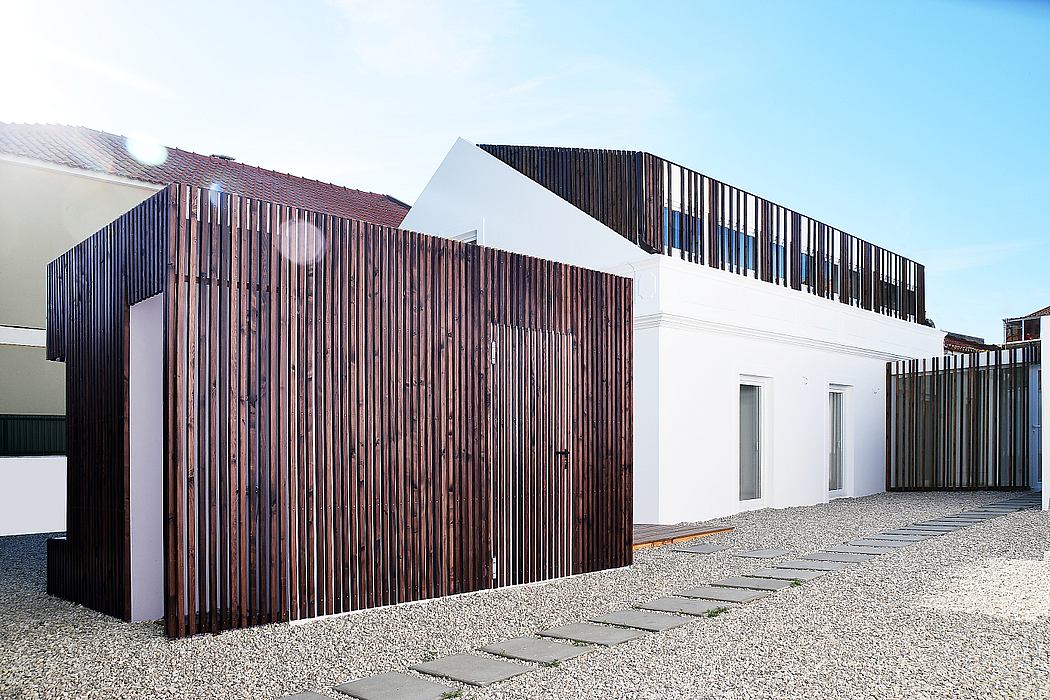Fisherman’s House by Ines Brandao Arquitectura

Fisherman’s House is a lovely holiday home located in Trafaria, Portugal, redesigned in 2017 by Ines Brandao Arquitectura.
Description
Rehabilitation of a single-family house, located in the center of Trafaria – a fishing village on the left bank of the Tejo River, in front of Lisbon.
When we visited the place we came across a building in ruin – an old fisherman’s house, about 100 years. We walked through the surrounding streets and we ended up being approached by an old lady who once lived on the upper floor of the main house and who told us what it was like to live in that place.
It was surprising to realize that this small building was once divided into two different houses – one on the ground floor and the other on the 1st floor (an attic with a maximum height ceiling of 2m), without any infrastructure. The construction was very poor, made with the materials that were easily available – sand, mud, stones, shells, small pieces of pottery, wood, etc.
Throughout the 20th century, silos and other industrial equipment were built in this area and the typical houses of fishermen began to be replaced by illegal constructions, condemning the small village to the urban degradation.
Having this scenario in mind, it seemed obvious that we would have to counter this trend. For us, it was essential to preserve the original image of this building, keep its identity, adapting it to the needs of the current owners – a young...
Source:
homeadore
URL:
https://homeadore.com/category/architecture/
| -------------------------------- |
| Zaha Hadid's only house finally completes in Russian forest |
|
|












