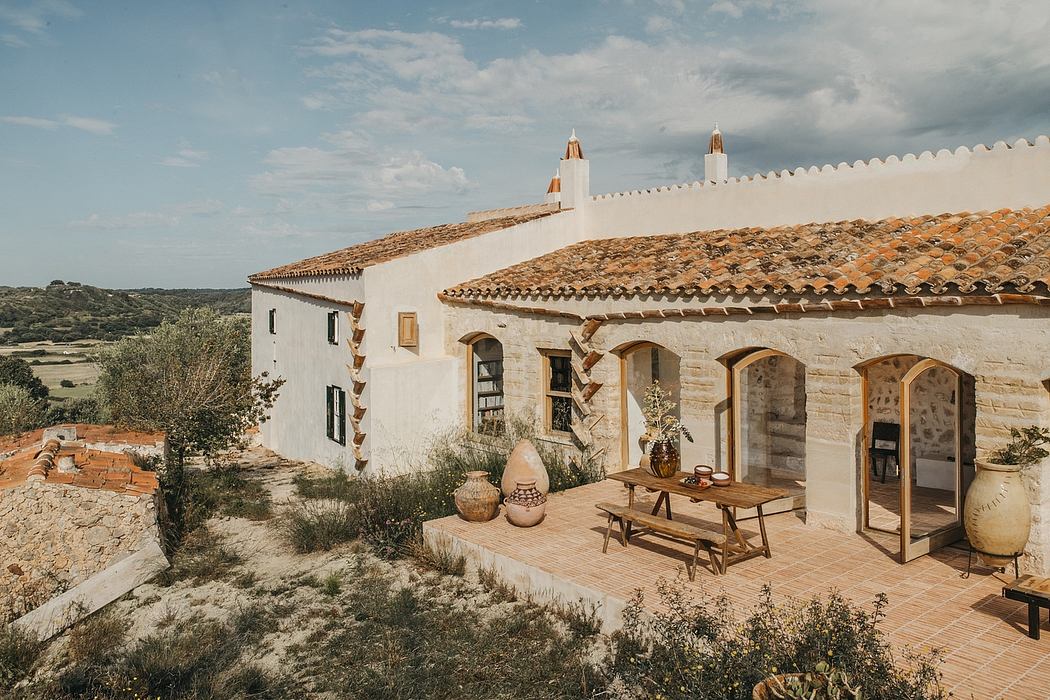Estancia San José Highlights Minorcan Spirit

Atelier du Pont has renovated Estancia San José in Menorca, Spain, transforming an old ruin into a 300-square-metre summer residence with Minorcan influences. Featuring arched Iroko windows and stone facade, the house combines raw materials with vibrant elements like an acid yellow kitchen.
The organic forms and textured finishes throughout the interior pay homage to local craftsmanship, while the garden is a natural setting surrounded by garrigue and wild olive trees.
Atelier du Pont has completed a renovation of a centuries-old house in Menorca. The structure, previously a ruin, forms part of the Estancia San José estate.
Spanning 76 hectares, the estate also includes a traditional stone “boi” barn, dating back to the 1860s. The barn has also been renovated, and the resulting buildings have a combined area of 300 square metres.
Atelier du Pont and local studio ARU Arquitectura worked together on the project, carefully renovating existing pieces and creating an addition that feels sympathetic to the architectural heritage.
Tiles found throughout the house were collected from what was left in the ruin, and French architects Anne-Cécile Comar and Philippe Croisier also incorporated termite-eaten beams, keeping them as they were.
“The architecture of the two adjoining buildings is fairly characteristic of the region,” Croisier explained. “Several elements already present on the site guided the architects in their choices.”
“Thes...
Source:
homeadore
URL:
https://homeadore.com/category/architecture/
| -------------------------------- |
| Universal Assembly Unit creates pulsing Light Pollination installation for iGuzzini |
|
|












