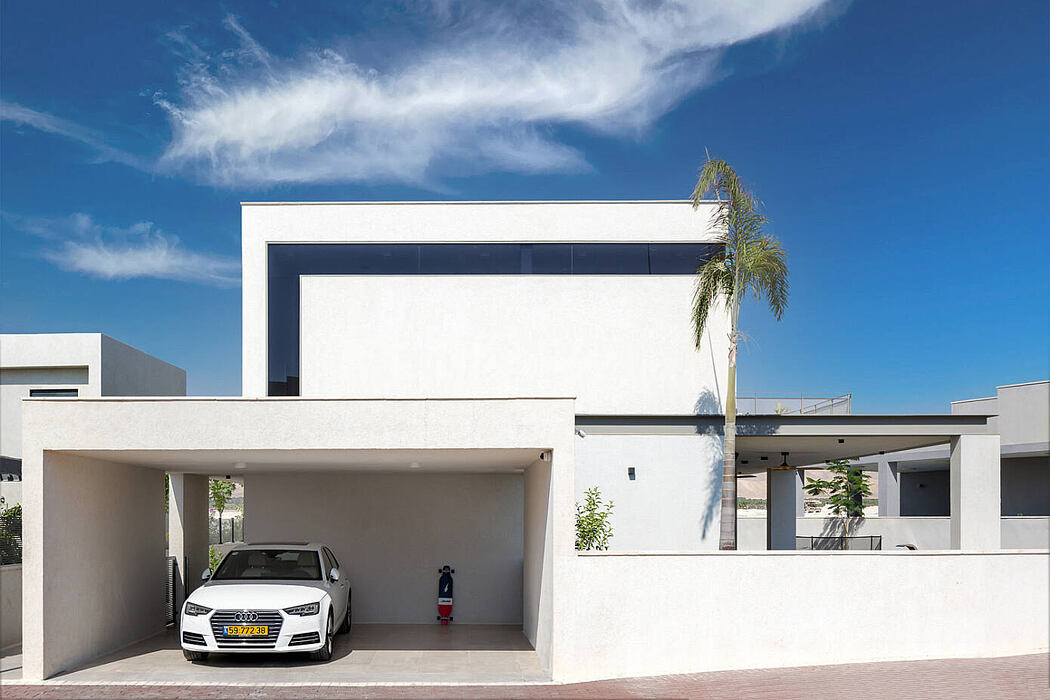Dst Villa-6 by Cohen Alon Architecture

Dst Villa-6 is a modern single family house located in Jerusalem, Israel, designed in 2021 by Cohen Alon Architecture.
Description
Bringing in natural light and maintaining privacy from the street direction were the guiding principles in the current design.
We therefore created an architectural detail, a “light slit” in the front whose function is to introduce natural light in a controlled manner.
The slit extends from the eastern side of the house to the northern façade to allow occupants to enjoy the rays of the sun in the morning (east) and at other times of the day soft light (north).
As in many of our projects – we make sure that the interior design is dictated by the architecture and will be an integral part of it.
In this project, the light slits envelop a double space whose location allows natural light to penetrate into the spaces of the house to their depth and enjoy outdoor lighting – inside.
In order to complete the harmony in the house, we made sure to use wood veneer combined with vegetation, along with a different materiality but maintaining a scale of monochromatic shades.
Photography courtesy of Cohen Alon Architecture
Visit Cohen Alon ArchitectureThe post Dst Villa-6 by Cohen Alon Architecture first appeared on HomeAdore.
...
Source:
homeadore
URL:
https://homeadore.com/category/architecture/
| -------------------------------- |
| Mexican coastal house by CDM circles jungle-like courtyard |
|
|












