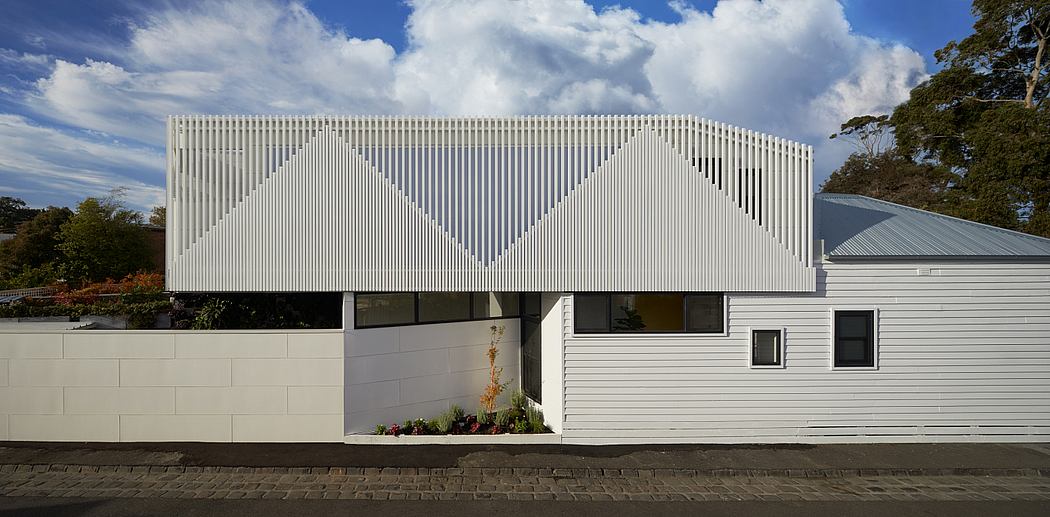Downside Up House by Wala

Downside Up House is a contemporary extension of a single-family house located in Albert Park, Australia, designed in 2018 by Wala.
Description
Nestled in a diverse neighbourhood pocket in Albert Park, the original building was a dilapidated double-fronted Victorian house book-ended by a double-storey terrace house on its south side. The house is located on a corner allotment that is pinched in by the main street and a laneway which gives it its irregular, triangular “pizza” shape that tapers towards the rear. As a heritage-listed building, it was imperative to rescue the front of the house which was in a severe state of disrepair.
The homeowner and his family of 4 presented us with a brief that started off with the basic functional premise of maintaining a 3-bedroom house at the very minimum and making use of the neighbour’s double-height boundary wall to introduce a second storey volume to the rear of the property. In contrast to the convoluted and dimly-lit layout of the original house, the new extension had to be well-lit, feel larger than it is (despite its small footprint), and ultimately marry in seamlessly with the front heritage building.
DESIGN RESPONSE
Our design response was governed by the strict heritage rulings of the area. The new addition is undoubtedly contemporary and is clearly distinguishable from the heritage building. It is this distinction that enhances the status and character of the heritage building.
...
Source:
homeadore
URL:
https://homeadore.com/category/architecture/
| -------------------------------- |
| Housing and the People: Open House Worldwide Festival 2022 |
|
|












