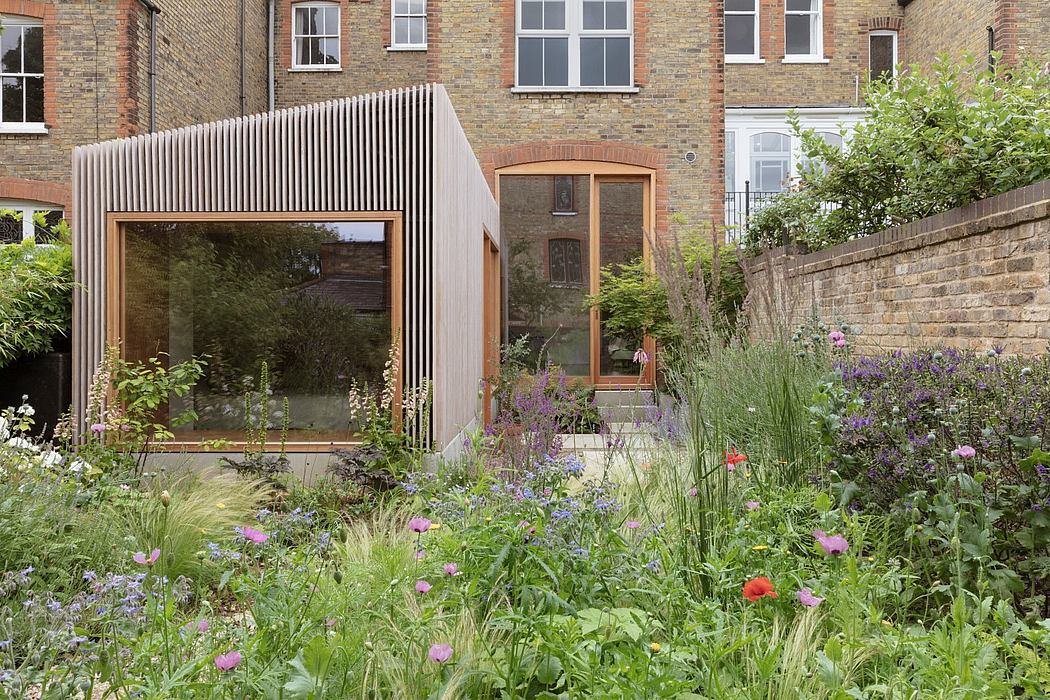Douglas Fir House by Christian Brailey Architects

Modern extension to a beautiful Edwardian Douglas Fir House located in London, United Kingdom, designed in 2021 by Christian Brailey Architects.
Description
Shoehorned into the back of a beautiful Edwardian terraced house, the existing studio was entirely unloved and underwhelming. Every inch of the wall was stained orange by cigarette smoke, the single glazing was falling out of its rotten frames and the whole place was uninsulated. This resulted in high levels of damp and extreme black mould. However, there was an opportunity in this property, which lay in its ?good bones? and the abundant, overgrown private garden.
The design breathes new life into the existing space. The central hub of the old studio has been transformed into open plan kitchen-living-dining across two levels, making it truly the heart of the home. It forms an L-shaped space, flowing into the new extension, which maximises the light – crucial to a north-west facing aspect. The inadequate kitchen has been repositioned and replaced with an expansive, cast concrete worktop top above deep Douglas fir plywood units. It is lit from above by a three-meter long rooflight. The split level creates a welcome division between the cosy living space and the practical, double-height kitchen. But this sinking of the new floor area was also a necessary step to avoid the extension imposing on neighbours or the treasured view of Alexandra Palace which is protected as part of the Conservation Area. The e...
Source:
homeadore
URL:
https://homeadore.com/category/architecture/
| -------------------------------- |
| Rosana Escobar finds new potential in the humble coffee bag |
|
|












