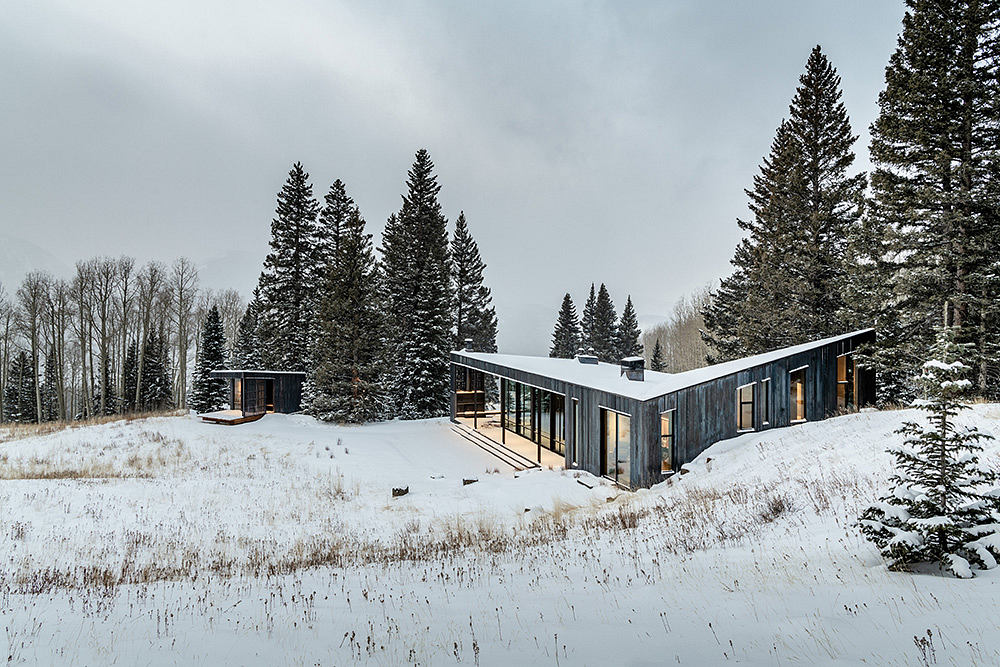DNA Alpine House Shaped by Colorado Mountains Weather

CCY Architects has designed a copper-clad house in San Miguel County, Colorado, nestled among Engelmann Spruce trees. Called DNA Alpine, the property includes a main house, sauna, and garage, with architecture inspired by the surrounding landscape and contemporary artists. The design accommodates extreme weather conditions, featuring a non-repetitive pattern on the façade derived from the DNA of neighbouring trees. This eclectic home combines natural materials with artful elements, offering expansive views of the alpine meadow while maintaining environmental sensitivity.
Site-Sensitive Design at DNA Alpine
CCY Architects constructed DNA Alpine in San Miguel County, Colorado, integrating naturally with its colourful alpine surroundings.
With thorough site analysis, the 4,000-square-foot (371-square-metre) property comprises three smaller buildings: a main house, sauna, and garage.
The home incorporates a combination of copper cladding with natural materials across the facade and the interior.
“The architects were challenged to create an artful house that would be deferential to its high alpine mountainous site, amplify its revered beauty, and be tough enough to withstand the extreme climate,” the team said.
“Clad in copper, this 4,000-sf house provides a crafted enclosure designed to meet the needs of the ever-changing weather conditions at 10,000 feet,” they continued.
Copper Building Derived From DNA
Selected for its natural integrateble pro...
Source:
homeadore
URL:
https://homeadore.com/category/architecture/
| -------------------------------- |
| Common Accounts designs an eco-friendly funeral for the digital age |
|
|












