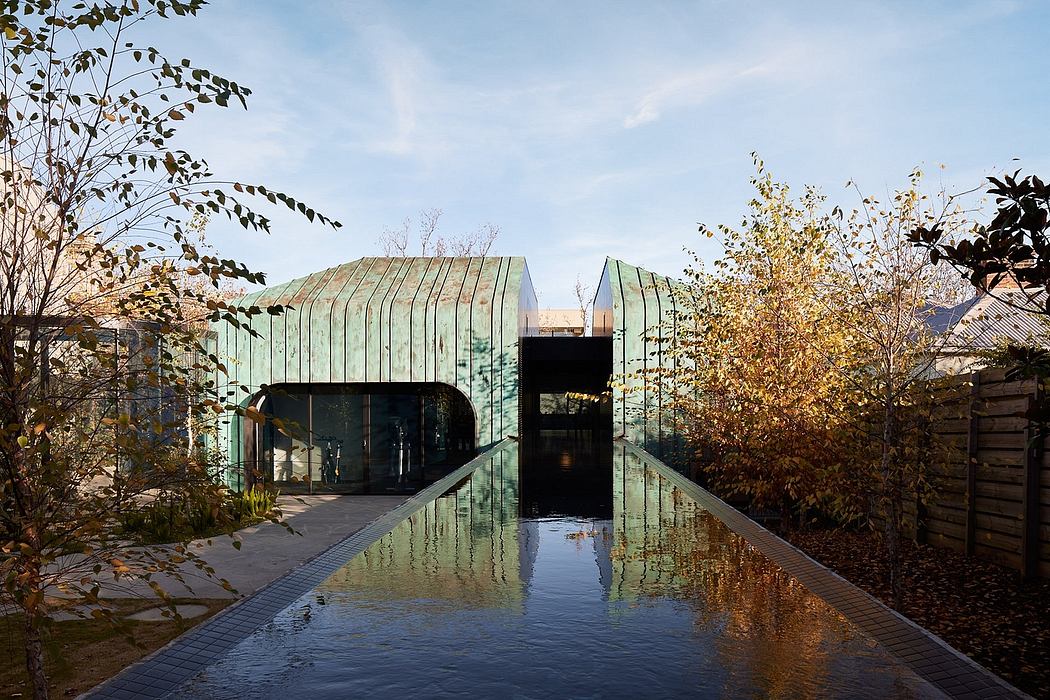Davis House in Melbourne by Blur Architecture

Melbourne studio Blur Architecture has added a copper-clad extension to a Victorian townhouse in the South Yarra suburb of Melbourne, Australia, with features such as an elevated lap pool and a glass corridor that connects the old and new buildings.
Blur Architecture used materials including weathered copper, glass, steel, bluestone pavers and concrete for Davis, which was designed for a homeowner who wanted to improve their exercise and swimming routine at the house.
The extension occupies previously vacant space adjacent to the existing house and serves as a guesthouse, transitioning between a formal street at the front and a more private area at the rear.
Blur Architecture used materials including weathered copper, glass, steel, bluestone pavers, and concrete for Davis, which was designed for a homeowner who wanted to improve their exercise and swimming routine. According to its designer, the extension was informed by the varied architectural character of Richmond Hill and the owner’s highly tailored and personalised lifestyle.
“The new wing is clad entirely in weathered copper, which helps it establish a subtle yet clearly visible presence within an established street,” said Blur Architecture principal Khalid Bouden.
“The material choices opted for ‘natural’ products that express their own colour and texture.”
The extension turns away from the street towards a garden with a mosaic-tiled lap pool that functions as the focal po...
Source:
homeadore
URL:
https://homeadore.com/category/architecture/
| -------------------------------- |
| Sgnl smart watch strap lets you receive calls through your fingertips |
|
|












