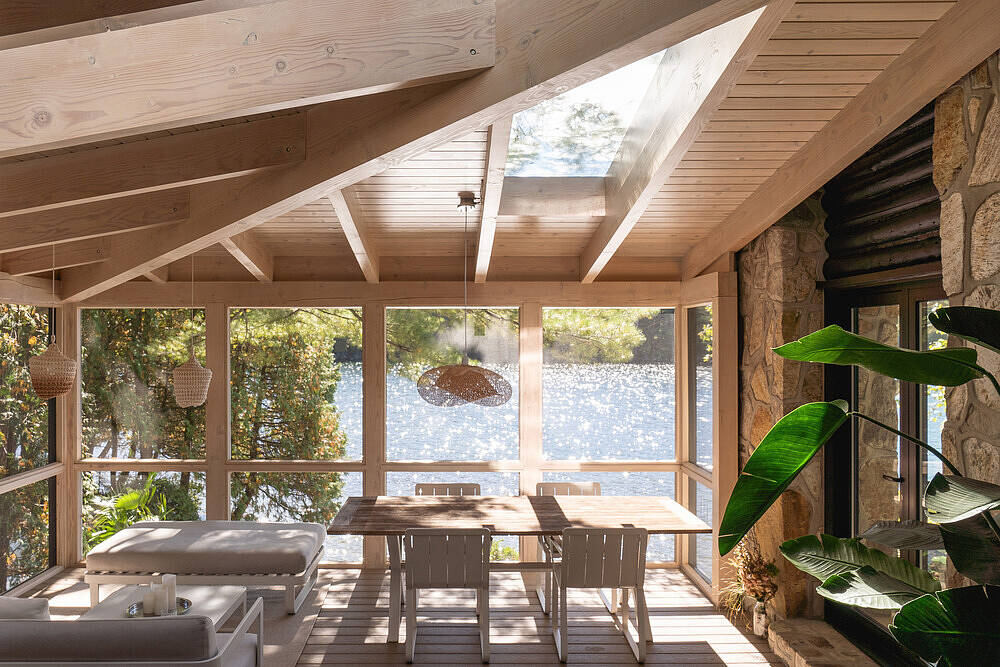Cottage on the Point by Paul Bernier Architecte

Recently redesigned by Paul Bernier Architecte, this lovely cottage is located in Lanaudière, Canada.
Description
The clients owned this log cabin which has been in the family for 40 years. It is anchored on a rocky point which juts out into the lake.
The project to be carried out was to completely renovate this cottage and expand it to make it an open, fluid, and bright space that takes advantage of the beautiful views overlooking the lake.
The proximity to the shore led the architects to plan the extension on top rather than on the sides. Only the screened porch was added at ground level so there was a challenge there. How to add a floor to this typical small log cabin with its sloping roof without denaturing it and losing its trace" The solution was not to pretend that this addition had always been there. The project had to allow the old and the new to be clearly visible. Contrast and continuity
This theme is important in the design of this house. It is the meeting of 2 eras: the original log cabin and the contemporary addition. The original cabin is rustic, made of stone and log with its sloping roof with wide overhangs. The addition is a clean and monolithic volume but whose material (wood) and color echo those of the original cottage. The various breaks in the roof slope of the addition also reflect those of the old cabin. There is also, even in the original cottage, a certain mix of styles, with modern elements, such as the slanted w...
Source:
homeadore
URL:
https://homeadore.com/category/architecture/
| -------------------------------- |
| Bouroullecs create range of painterly glass objects for Wonderglass |
|
|












