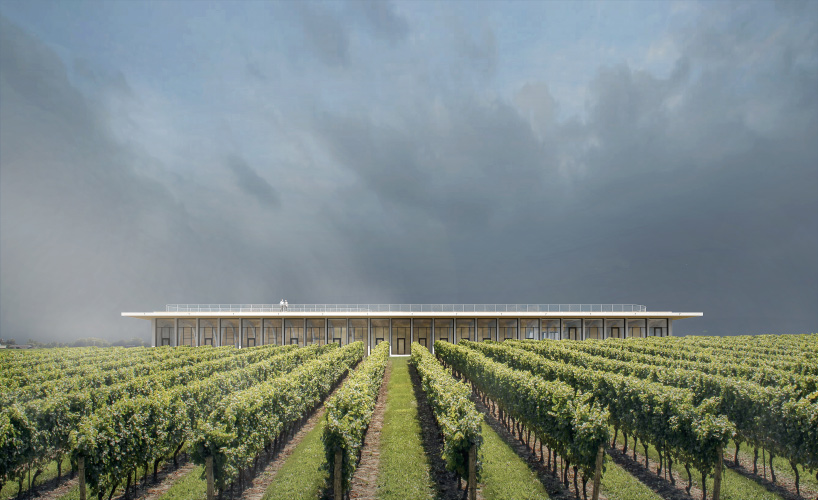CHYBIK + KRISTOF plans lahofer winery in the czech republic

architecture firm CHYBIK + KRISTOF has designed a winery in the south of the czech republic that responds to the region?s rural landscape. the project, which is currently under construction near the village of dob?ice, has been designed for lahofer ? one of the country?s largest wine producers. the design comprises three interconnected structures ? the wine-making facility, the company?s administrative base, and a visitor center that includes a tasting room. meanwhile, a rooftop amphitheater will be capable of hosting public concerts and cultural events.
image by CHYBIK + KRISTOF (also main image)
Â
Â
in developing the project, CHYBIK + KRISTOF sought to minimize the building?s impact on the environment. the new visitor center is enclosed behind a glass façade facing south. this space includes a the winery?s tasting room and a cellar made of wood, concrete, and glass. the tasting room is connected with the concave roof of the amphitheater, inhabiting the space under the exposed rib construction. the perpendicular intersection made of reinforced concrete ribs divides the arched spaces. each module rises from a vineyard row and runs through the tasting room ? grounding the building in its specific context.
image by CHYBIK + KRISTOF
Â
Â
the two halls correspond to the production processes that take place within. the first, lower hall, centralizes the operations, wine-making production and employee facilities. the strip windows under the structure?s roof create an abund...
Source:
architectureadmirers
URL:
http://www.architectureadmirers.com/
| -------------------------------- |
| Therme Art and VDF present a talk on the role of art and culture in the built environment |
|
|












