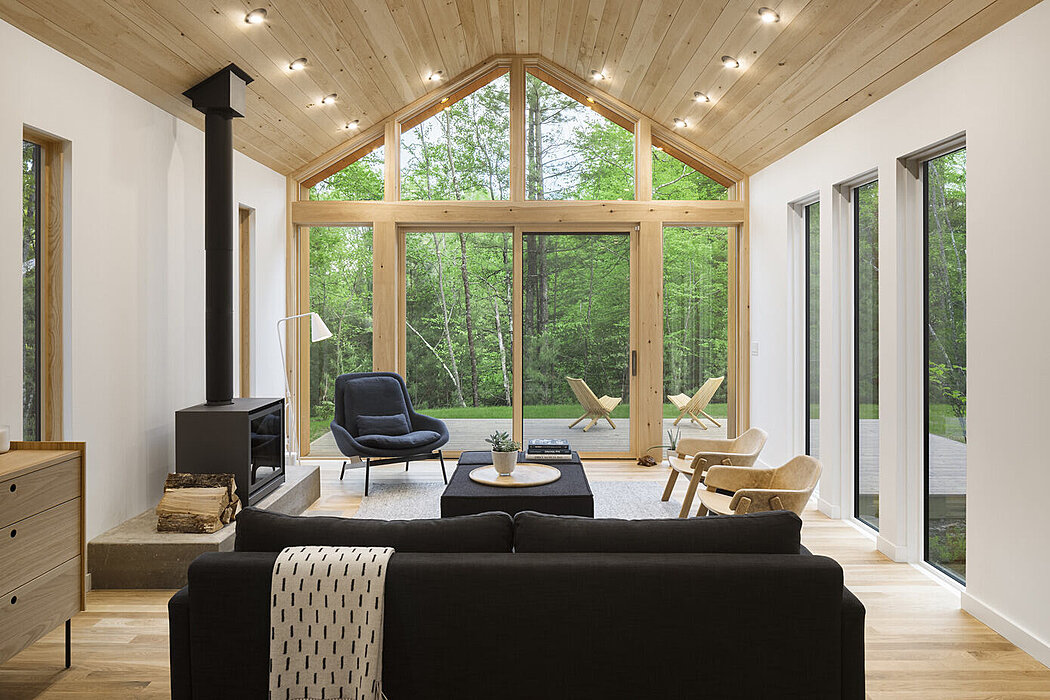Chalet Perché by Studio MM Architect

Chalet Perché is a modern minimalist house located in Kerhonkson, New York, designed in 2018 by Studio MM Architect.
Description
Delicately resting on top of an elevated site, Chalet Perché is the aesthetic marriage of a modern minimalist dwelling and a traditional French chalet.
Allured by the idea of a retreat from New York City, a young, creative couple was drawn to the Hudson Valley, their shared French roots ultimately pulling them towards a ?modern chalet? concept for their planned getaway. Identifying an undulating parcel of forested land, the couple was attracted to inspiring views of the Shawangunk Mountains afforded by the elevated vantage point. Perched on top of the site facing south, the home was aptly named Chalet Perché ? ?perched chalet? in French. Although the home would primarily be a weekend getaway for the couple, it needed to fulfill several possible future scenarios: accommodating a child if their family grew, serving as a marketable vacation property to rent while they were away, or perhaps even becoming their permanent home if they chose to relocate to the Hudson Valley. Without one singular use case, the Studio MM team was challenged to design the space in a way that would be exceptionally adaptable and flexible.
Separating the private and public space, priority was given to the first floor living room, where the clients would spend the majority of their time. The open space ? consisting of kitchen, living, and dining rooms ? ...
Source:
homeadore
URL:
https://homeadore.com/category/architecture/
| -------------------------------- |
| MOVIMIENTO MODERNO. Tutoriales de Arquitectura. |
|
|












