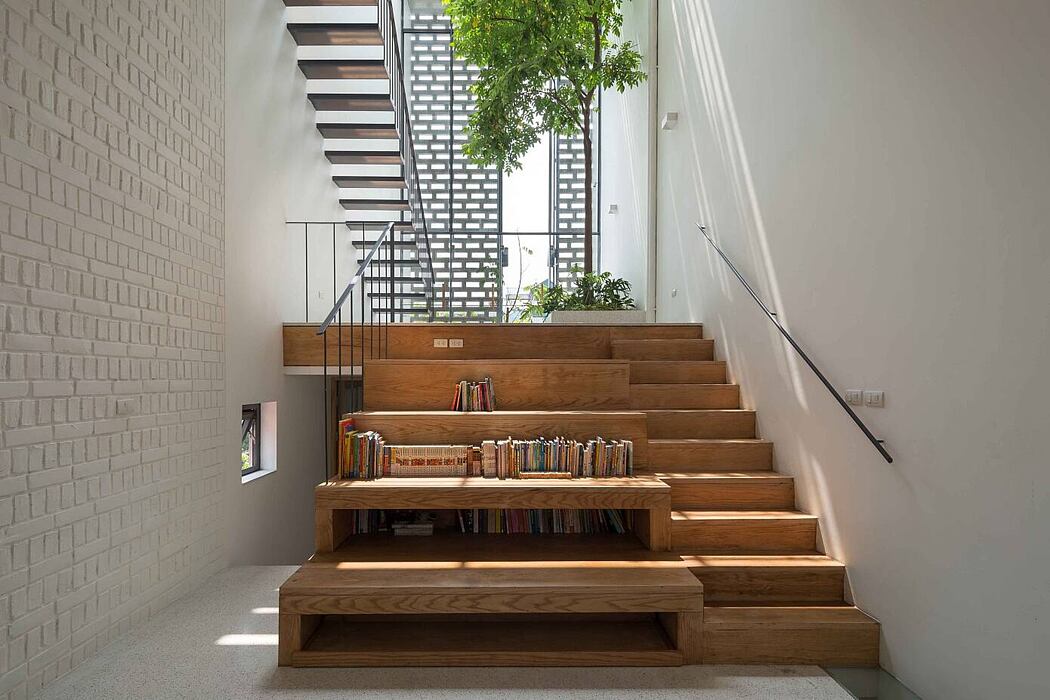CH House by Oddo Architects

CH House is a modern three-family house located in Hanoi, Vietnam, designed in 2019 by Oddo Architects.
Description
Hanoi is the capital city of Vietnam with one of the highest population density, intesive traffic jams, often facing air pollutions, lack of public spaces and greenery but at the same time the city bearing importancy of Vietnamese culture and old traditions.
The house is designed for three family generation who wanted to create a harmonious space in the hectic city in order to enhance traditional family ?s life. The site of the house is a typical plot for long and narrow local tube houses, in case of CH house – 4,2 m width by 35 m length.
Inspiration
Inspired by the old traditional houses of Hanoi, with spaces full of natural light and ventilation, thanks to inner courtyards, the design aims to bring a breath of traditional spirit to the modern life, and at the same time creating spaces full of natural light and ensure natural ventilation within the house. Space layout
The functionality of the house is separated into 2 zones: the commercial area of two floors and the family area. The common spaces of the family area such as living room, library, dining room and kitchen are positioned in different levels with varying ceiling heights in order to compose open continous space to maintain family communication with each other more easily. This design makes the space properly open and providing unexpected spacious feeling, despite the li...
Source:
homeadore
URL:
https://homeadore.com/category/architecture/
| -------------------------------- |
| Live talk with the Serpentine Gallery about the 2021 Serpentine Pavilion |
|
|












