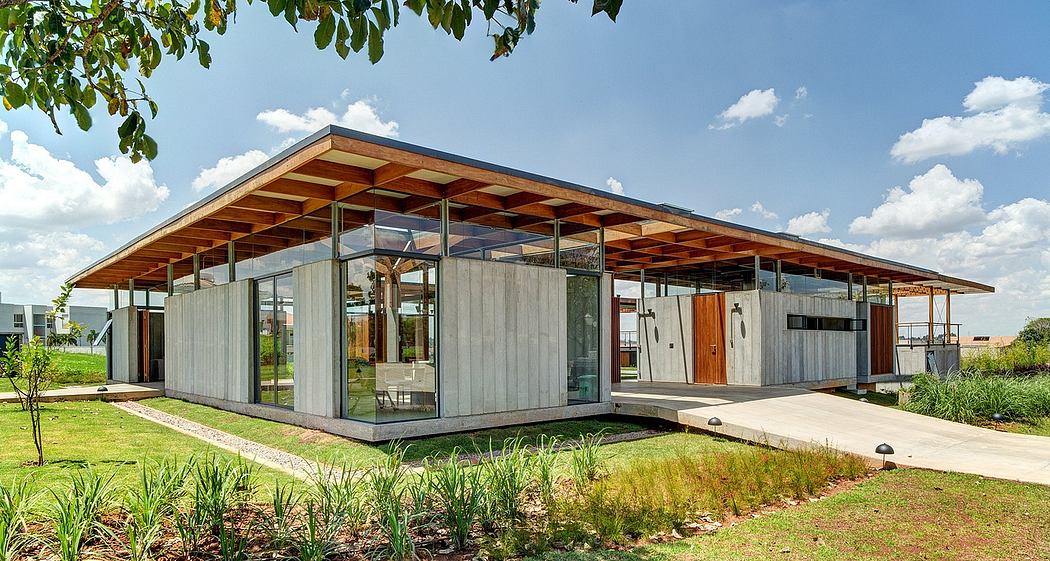Casa Serra Azul Captures Poetic Quality with Wooden Cloud-like Roof

Casa Serra Azul, a wooden structure and prefabricated panel house designed by Apiacás Arquitetos in 2022, occupies a plot in São Paulo, Brazil. The layout embraces a horizontal form, maximising interaction with the land and providing excellent cross-ventilation. Its cohesive design, featuring a large wooden roof, aims to minimise material waste and introduce new construction possibilities, prioritising environmental concerns.
Casa Serra Azul Seeks to Maximise Land Interaction
Casa Serra Azul, a São Paulo house designed by Apiacás Arquitetos in 2022, occupies a plot in the Itupeva municipality’s gated community. The project aims to maximise interaction with the land, while a prefabricated wooden structure and panels ensure environmental sustainability.
The program organises various spaces along with the land’s slight slope, facilitating covered-yet-open outdoor circulation like traditional Brazilian houses. The non-clustered volumes enable effective cross-ventilation for excellent thermal comfort.
Introspective circulation protects residents’ privacy, forming a cloister-like arrangement along the courtyard. Subtle windows with small gardens intermittently appear along the route.
The independent volumes unite under a single wooden roof. With a 1.25×1.25m grid pattern, its covering alternates between opaque, open, and glass-sealed sections, shaded by horizontal wooden brise-soleils.
The design accommodates the living room and outdoor kitchen half...
Source:
homeadore
URL:
https://homeadore.com/category/architecture/
| -------------------------------- |
| PERSPECTIVA DE UNA ESCALERA DE DOS TRAMOS 2 DE 2 |
|
|












