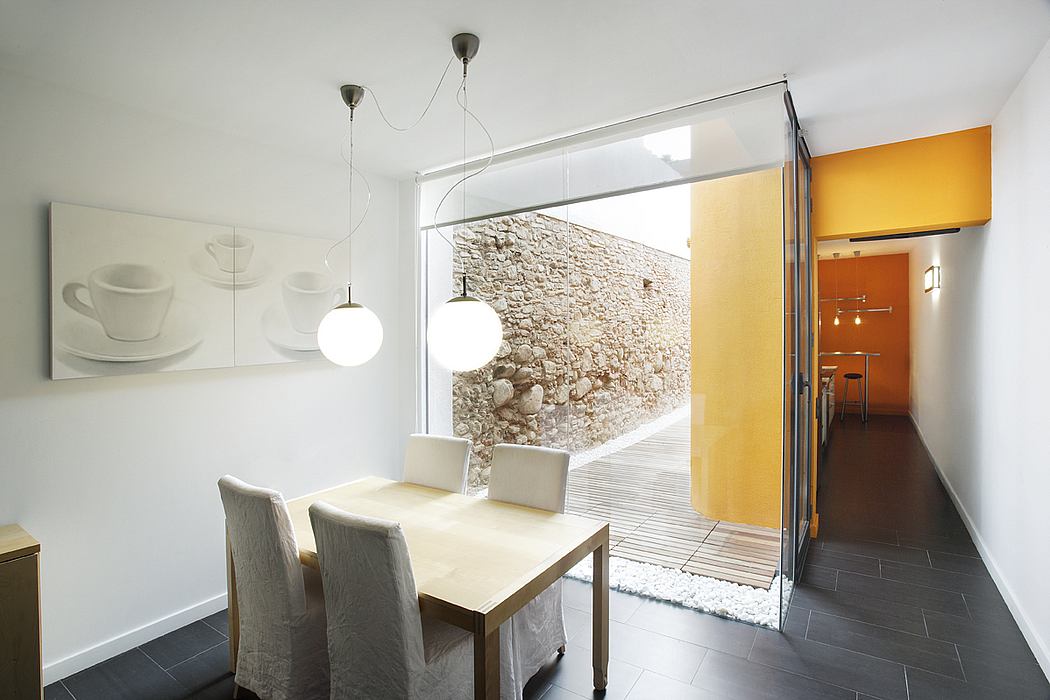Casa Sabadell by M2arquitectura SCP

Casa Sabadell is a traditional house located in Sabadell, Spain, redesigned in 2006 by M2arquitectura SCP.
Description
We are faced with a traditional house on a typical plot in the old part of the city, with strange proportions: really narrow facade, 4 meters, and an exaggerated depth, 25 meters.
The assignment begins with the need for a garage and the desire for more light inside the house. On the main façade, it is proposed to make an opening in the total width of the first floor, which includes the pedestrian entrance and the garage with a large perforated sheet metal door. On the courtyard facade, at ground floor level, large floor-to-ceiling glazing is placed that turns the corner and lets in the existing kitchen volume, which is painted in color. The staircase is reformed, with the opening of holes in the side walls to allow more light to enter the bathroom and a library room on the second floor, and the attic study.
Photography courtesy of M2arquitectura SCP
Visit M2arquitectura SCPThe post Casa Sabadell by M2arquitectura SCP first appeared on HomeAdore.
...
Source:
homeadore
URL:
https://homeadore.com/category/architecture/
| -------------------------------- |
| DINTEL. Vocabulario Arquitectónico. |
|
|












