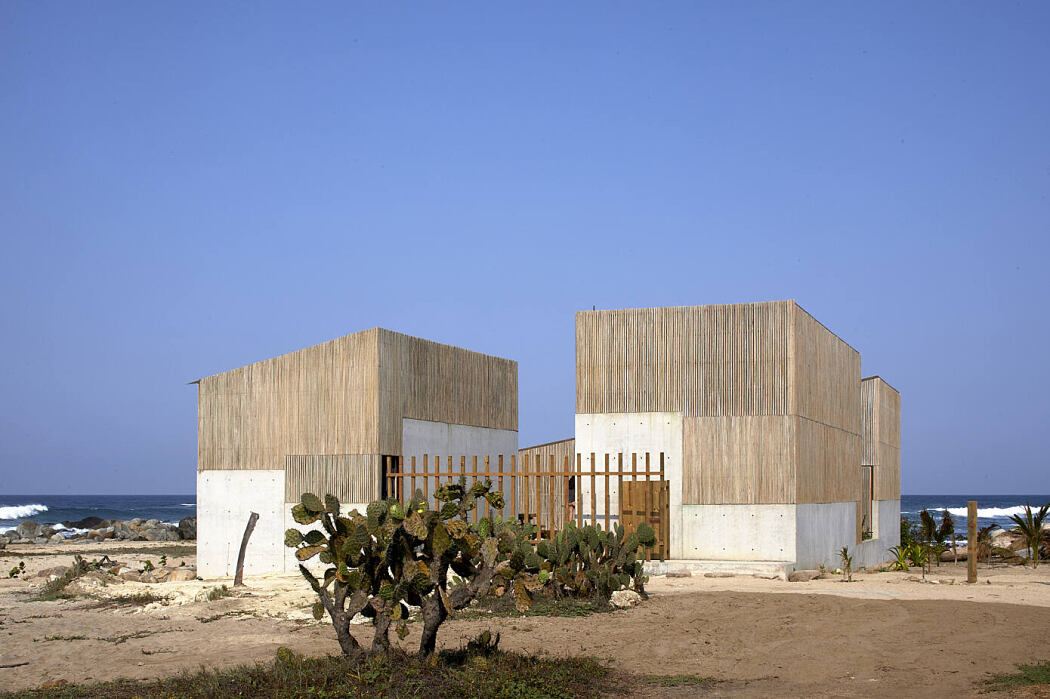Casa Naila by Baaq

Casa Naila is a minimalist house located on the Pacific coast in Puerto Escondido, Mexico, designed in 2019 by Baaq.
Description
The house sits on a rocky point, as a beacon to the sea, with two fronts towards the Pacific coast. The cross-shaped courtyard has four seven-meter-high volumes, with a pitched roof that frame views to the sea.
The conceptual process started from the idea of defining two compositional axes, creating a cross shaped patio that articulates the 4 volumes of the project. These volumes were key to achieve an adequate integration between the architecture and its immediate surrounding.
The different angles in plan and section that configure the volumes, were designed with the purpose of allowing the user to have ocean views from any room, and formally merge with the rocky landscape of the beach. The architectural program is developed both inside and outside, looking for spatial and functional efficiency, where the core of the project takes place by the living areas, connecting the private areas through the central courtyard and the pool. In this way a simple, aesthetic and low maintenance house is achieved, with the capacity to accommodate up to 15 people.
The volumes are made of concrete on its ground floor, in order to direct and frame the views to the south and east. On the first floor, the volumes are made up of wooden frame structures and palm bone wood on the outside, which is used as a traditional construction system in the ve...
Source:
homeadore
URL:
https://homeadore.com/category/architecture/
| -------------------------------- |
| Woodstock pavilions showcase intersection of "digital and analog construction" | #Shorts | Dezeen |
|
|












