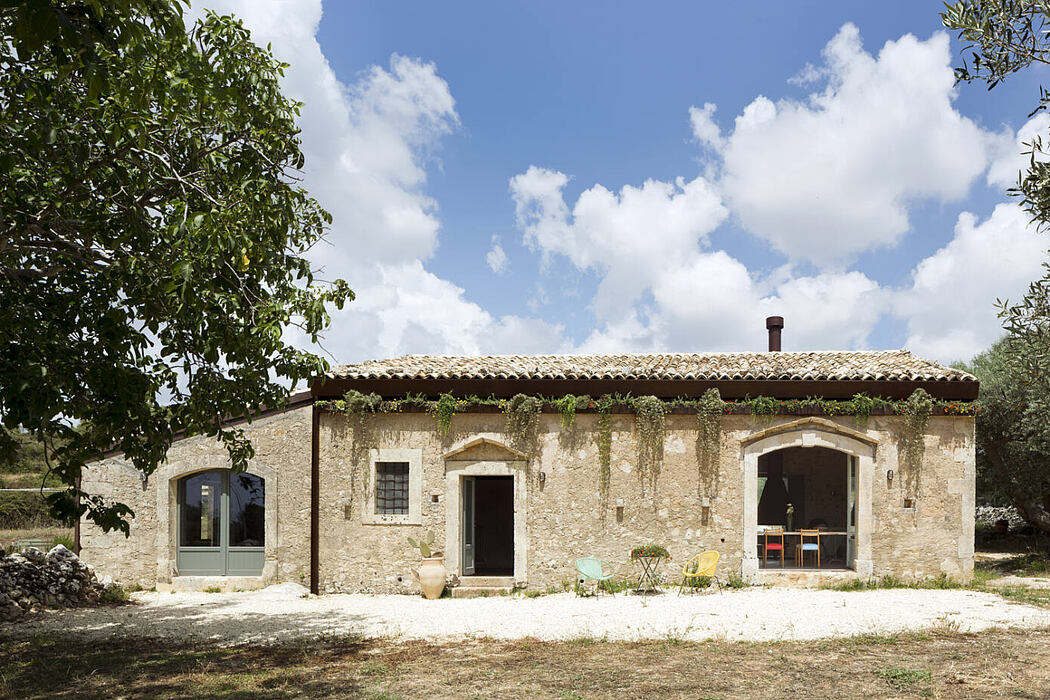Casa Farfaglia by Studio Gum

Casa Farfaglia is a traditional holiday house located in Noto, Italy, redesigned in 2018 by Studio Gum.
Description
Casa Farfaglia represents one of the many examples of architectural projects, scattered throughout the Val di Noto territory, financed with European agricultural funds. The main characteristic of these farms consists in satisfying simultaneously two primary family requirements, the first being a place of work obviously linked to agriculture and livestock breeding and the second a place for short or long term residence.
Casa Farfaglia consists primarily of an original core with a 9×12 m surface and a double-pitched roof, two east access gates and small sparse openings along the westside of the property; there is another core of the same width of the farm on the south side, which houses the barn, with two south accesses and a large opening used as a cattle entrance to the east. On the north side, with no openings, we find the animal trough and the large water well that extends widely under the house. The building, from the 1800s to the early 1900s, housed an olive oil mill for the production of olive oil and stables for livestock, and then became a holiday home until the 1950s, leaving the original internal division unchanged: a work area in open country and wooden lofts where to rest and cram the hay.
The project involves the conversion of the building into a private residence for a young couple with two daughters, and a guest...
Source:
homeadore
URL:
https://homeadore.com/category/architecture/
| -------------------------------- |
| "It just happened; there was no plan," says Droog co-founder Renny Ramakers | VDF x Friedman Benda |
|
|












