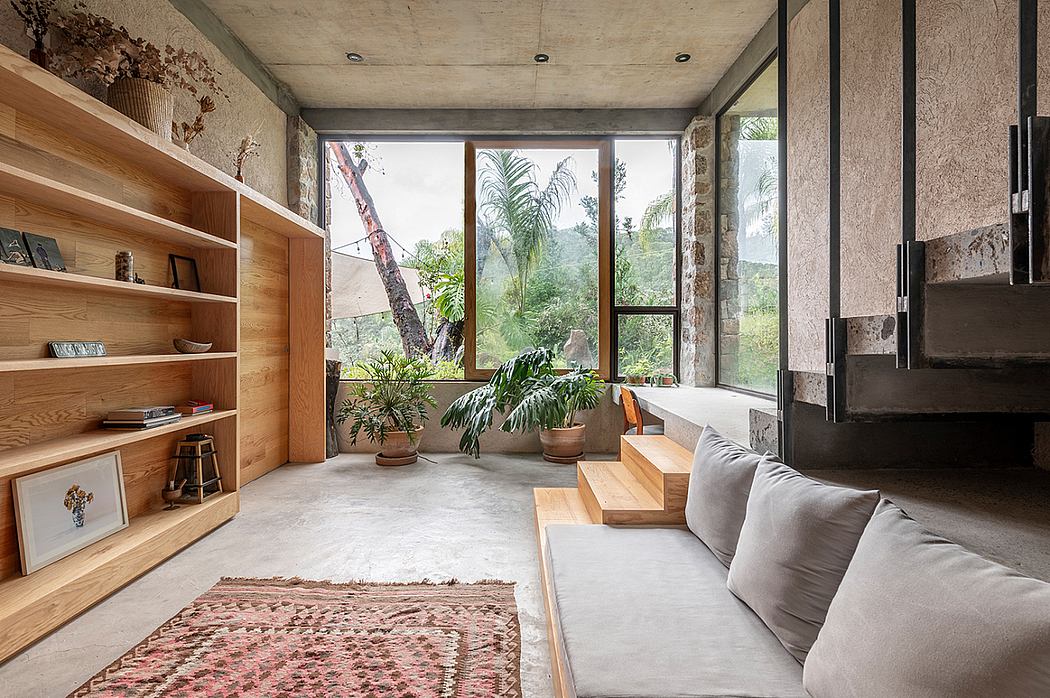Casa Chulavista by Luis Carbonell

Casa Chulavista is a lovely retreat located in Valle de Bravo, Mexico, designed in 2021 by Luis Carbonell.
Description
Immersed in an abundant natural valley environment, the project is located a few hours from Mexico City near Valle de Bravo, a place set apart by its splendid flora and fauna. Casa Chulavista is a getaway residential complex built within the facilities of Rancho Chipicas, an enclosure for the agriculture of organic products as well as other farm activities.
As an intervention of a pre-existing house, the new setup seeks to amplify the built environment into the landscape. The premises of the surrounding context define the set of rules for the intervention. First, to preserve the predominant trees around the house and second to enable a transformation of the space in the least intrusive way. Under this criteria the extension takes place on the west side, connecting with the main structure through bridges and volumetric superpositions. By using the same architectural language and materials the scheme becomes part of the integrative process.
The shared and public activities are kept within the original house, while the private areas are connected by a new set of bridges, which create an extension on the first floor, unfolding from a new expanse. The circulations create a gradual transition into privacy, reducing the height across the hallway to be then again revealed onto a new open high ceiling space. The visual connections are preserved,...
Source:
homeadore
URL:
https://homeadore.com/category/architecture/
| -------------------------------- |
| The Illuminated River by Sam Jacob Studio and Simon Heijdens |
|
|












