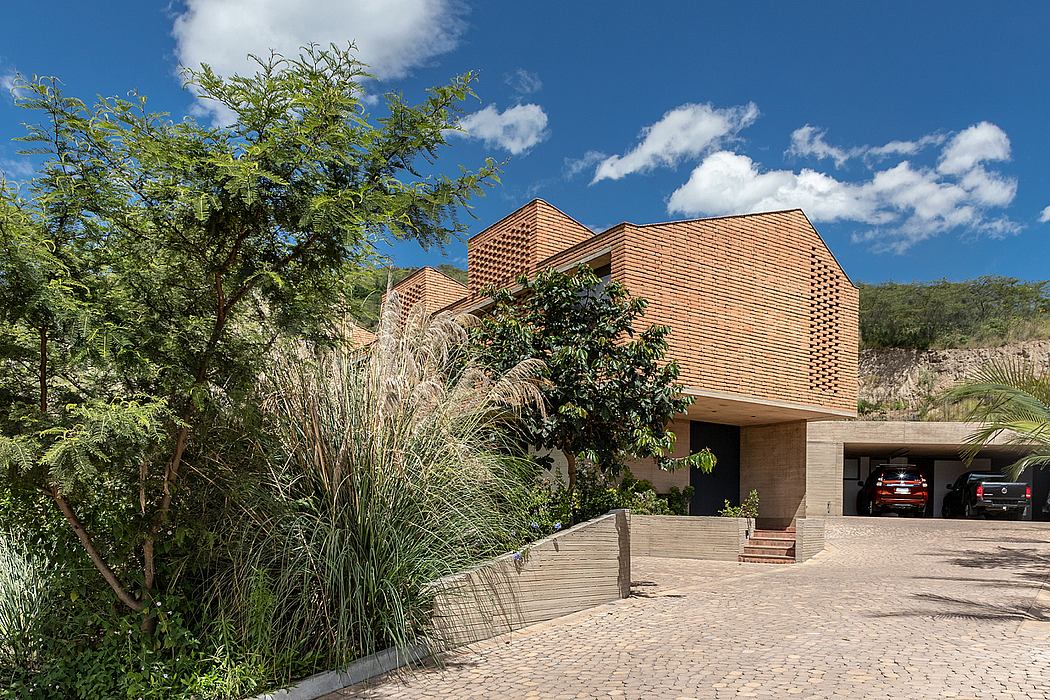Casa Cangahua by Diez + Muller Arquitectos

Casa Cangahua is a contemporary concrete residence located in Pacho Salas, Ecuador, designed in 2020 by Diez + Muller Arquitectos.
Description
The architectural object directs its presence towards the street. It accommodates itself to the place, it looks for a natural order, as if it belonged to it. It avoids standing out and seeks silence.
Architecture is supposed to be a journey. To discover it, one has to traverse it. During this trajectory, the house is revealed. The user becomes interested in getting to know it, nothing is evident.
After an ascent of approximately 10 m, the ground floor of the house sits in the center of the terrain. The concrete walls contain the section in the ground, freeing and opening specific spaces that become internal courtyards and gardens. These, in addition to enriching circulations and everyday spaces, generate ventilation and lighting throughout the day. On the upper floor, the house is levelled with a higher part of the lot, generating a connection and functionality between the bedroom area and the rear end of the lot. The volume is arranged with beams and materialized with bricks, sculpted to relate to the mountain range. This achieved morphology generates a play with the roofs that hierarchizes, orders and defines the spaces. In the articulation of the inclined planes, openings are generated, capturing and providing natural lighting to the corridor with the soft morning light.
The western façade is closed to...
Source:
homeadore
URL:
https://homeadore.com/category/architecture/
| -------------------------------- |
| Ying Gao's dresses become animated in the presence of strangers |
|
|












