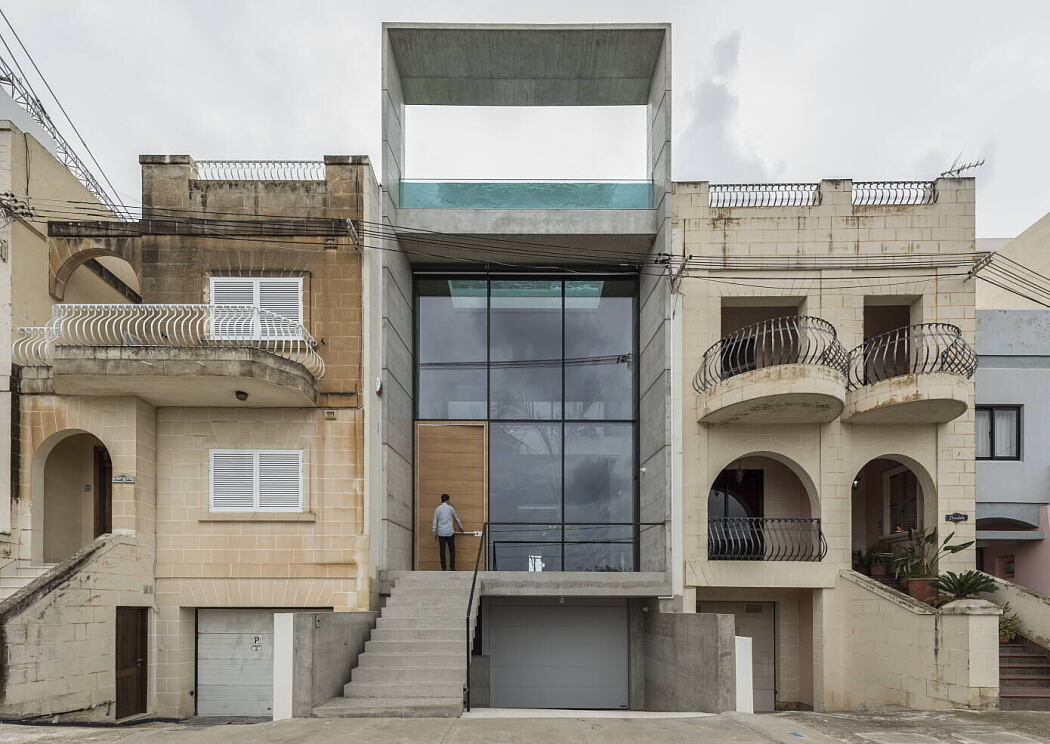Casa B by Architrend Architecture

This concrete single family house located in St. Julian’s, Malta, has been redesigned in 2019 by Architrend Architecture.
Description
We travelled from Sicily to Malta after being commissioned by a young couple who wanted us to design a single-family house to replace an existing one. We designed theirs using four elements: light, water, glass and exposed concrete. Situated in La Valletta, this design nestles between terraced houses of no great architectural quality, maintaining their height and alignment but differing in transparency, composition and materials to bring hitherto unseen dynamism to the frontage. Like the adjacent houses, access is via a mezzanine floor accessed from an external staircase. From the road, the house is characterized by an almost wholly glazed elevation, and framed by an exposed cement structure. We fought hard to maintain our choice of exposed cement, because we considered it to be vital to preserve the project?s identity. We couldn?t find a company on Malta capable of implementing this technology in a state of the art manner, so after lengthy research we located a company from Treviso, Italy that also operated on Malta. This made it possible for us to build the project to the standards and specifications we sought. Although dynamism is part of our architectural DNA, it is not easy to achieve in an edifice squeezed between two volumes, which was true of this Maltese home. As with other projects of ours, albeit in a differ...
Source:
homeadore
URL:
https://homeadore.com/category/architecture/
| -------------------------------- |
| ESCALA 1:250. Tutoriales de arquitectura. |
|
|












