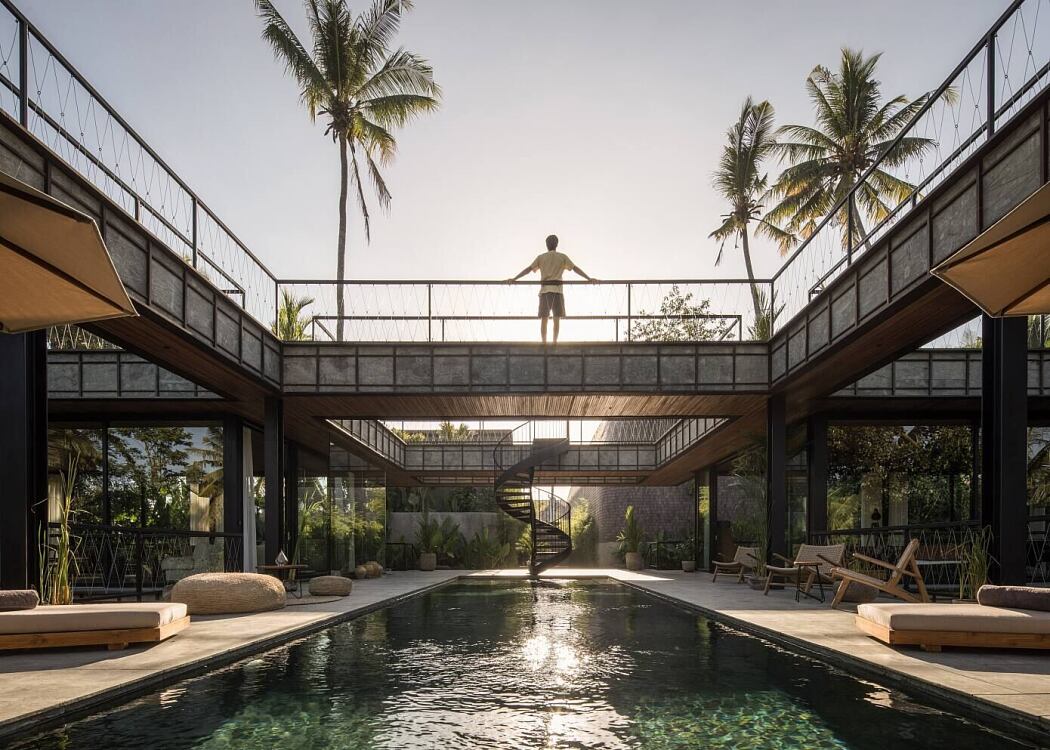Bond House by Alexis Dornier

This inspiring residence located in Ubud, Indonesia, has been designed in 2019 by Alexis Dornier.
Description
The cross is one of the oldest diagrams of space organisation in architectural history. BOND is designed through the interplay of intersecting elements coming together to shape planefields for gathering and recreation on all levels- a junction that unifies elements traveling in all directions.
This work of lines frames the lush surrounding and forms no obstacle to the eye that is free for gazing.
One approaches the building head on and right onto the pool area which forms the dominating main axis of the house, splitting the living room into two living spaces. Together with the pool area they form the main gathering level. The slab is seemingly hovering about these spaces and has large openings above the pool area that provide views from the roof terrace back onto the pool.
The curtain wall facade of the living rooms show very little visual barrier to the outside and hold a collection of remarkable furniture pieces, the sculptural kitchen and dining table.
The spiral staircase is the central sculpture and connects to the vast roof terrace, from which one can enjoy views onto rice fields as well as back down into the pool area.
The ground floor holds 5 bedrooms that access the living rooms through voids that hold stairways. All rooms can also be individually accessed from the outside, and without having to go through the living rooms they for...
Source:
homeadore
URL:
https://homeadore.com/category/architecture/
| -------------------------------- |
| Watch our talk with Doshi Levien live from Moroso's showroom at Clerkenwell Design Week |
|
|












