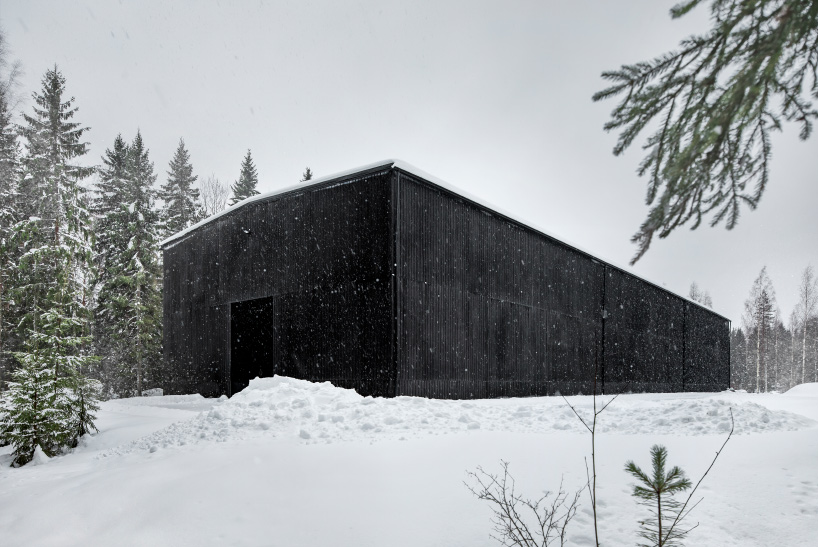avanto architects builds barrel storage facility for kyrö distillery company

avanto architects, a helsinki-based firm led by ville hara and anu puustinen, has completed a barrel storage building for kyrö ? a finnish distillery company. located next to a river in a rural part of isokyrö, the design references the farmhouses and wooden barns common to the region. although the building appears to be clad with charred wooden planks, it is in fact made from black board formed concrete.
image © anders portman, kuvio (also main image)
the storage facility is the first in a row of five identical buildings that will form part of a larger masterplan drawn up by avanto architects. the project ? brought about by increased demand for kyrö?s products ? will see the expansion of the headquarters in the form of several new buildings and the conversion of the site?s existing structures.
image © anders portman, kuvio
the building is the result of logistical constraints, specific to the project?s function. in order to call spirit whisky, it needs to be stored for at least three years in oak barrels. this means that storage buildings needed to be constructed without knowing the outcome of the product. consequently, to minimize financial risk, the buildings were assembled from standard concrete pillars and beams.
image © anders portman, kuvio
as whisky is a flammable liquid, there are strict fire regulations concerning the storage facility. in response, the architects divided the building into five separate compartments ? each of which has a ...
Source:
architectureadmirers
URL:
http://www.architectureadmirers.com/
| -------------------------------- |
| Explore New York City in Virgil Abloh and Louis Vuitton's retro-style video game Endless Runner |
|
|












