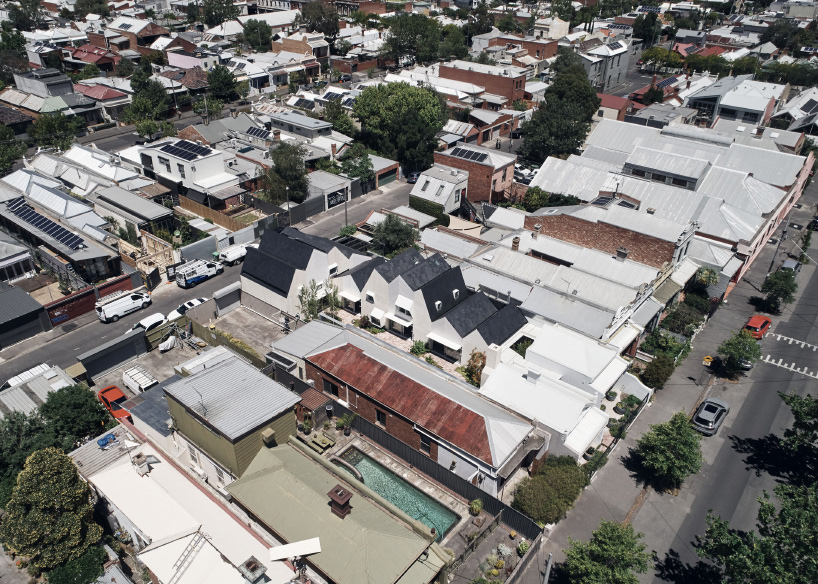austin maynard completes ‘RaeRae house’ in melbourne

in melbourne, australia, austin maynard architects (AMA) has completed a residence that, despite appearing as an ?architectural mountain range?, is a contextual response to its site. the project combines two properties situated on long blocks with a wide lane at the rear. one of which served as the client?s existing home, while the dilapidated house next door was also acquired by the client ? a family of five. although the structurally unsound second house needed to be demolished, a heritage overlay dictated that the street frontages of both homes must remain.
all images by peter bennetts
Â
Â
a glazed entry, set back between the heritage buildings, unites the scheme and forms the gateway to the new build ? titled ?RaeRae house?. the entrance leads into the heart of the house, where a lounge, kitchen, and dining area look out onto a spacious north facing garden. above the kitchen, at the center of the residence, is the parent?s en-suite bedroom with a walk-in wardrobe. meanwhile, beyond the dining room and concealed laundry room is the two-storey kids-zone, with three bedrooms and a bathroom accessed via a spiral staircase. below is a rumpus room, a study, and a multifunctional utility/garage space.
Â
Â
the front room of one the existing terrace houses is now a self-contained guest suite, which includes a separate entrance via the original front door. the other terrace is now a home-office and, located behind the other front door, a garden shed which leads directly th...
Source:
architectureadmirers
URL:
http://www.architectureadmirers.com/
| -------------------------------- |
| PERÃMETRO DEL TRIÃNGULO. |
|
|












