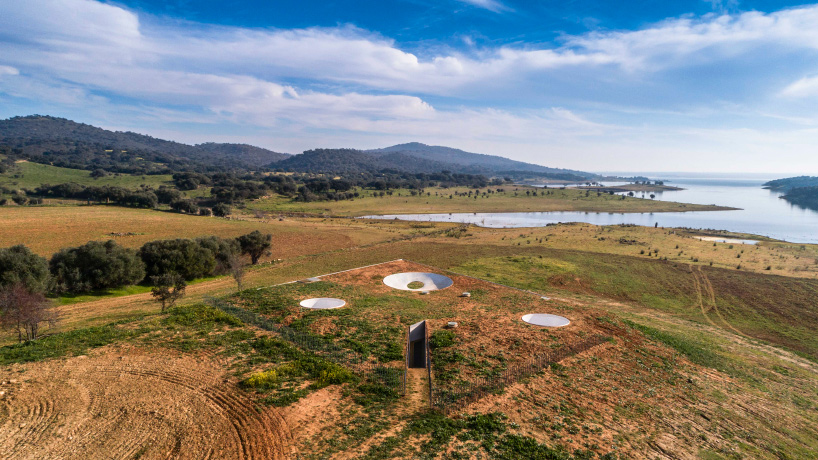aires mateus completes ‘house in monsaraz’ in southern portugal

lisbon-based firm aires mateus has completed an almost invisible house in close proximity to the alqueva lake in southern portugal. ?house in monsaraz?, which was completed for a private client, is topped with a green roof that appears as an extension of the surrounding landscape. the property measures just 174 square meters (1,872 sqf), unobtrusively occupying its 21,100 square meter (227,119 sqf) site.
image © joão guimarães (also main image)
Â
Â
aires mateus began working on the project in 2007, with construction completing in 2018. faced with the ?boundless extents? of the alqueva lake, the design team asserted that the dwelling required a ?center? ? in this case, a protected courtyard embracing the water. described as the ?life center? of the house, a domed space unites the home?s social areas. ?an inverted dome intersects it and creates an opening that lights the space, shaping its precise geometry and limits,? continue the architects.
image © joão guimarães
Â
Â
residents and their visitors enter the building by descending a stairwell that leads into the heart of the home. the kitchen and living areas are directly connected to the protected courtyard, while three bedrooms open onto circular patios. painted in radiant white, these patios ? which also function as lightwells ? are the building?s sole visible elements when viewed from above.
image © joão guimarães
image © joão guimarães
image © joão guimarães
image © joão guimarães
image © j...
Source:
architectureadmirers
URL:
http://www.architectureadmirers.com/
| -------------------------------- |
| AMO installs office chairs above tranquil garden at Prada menswear show | #Shorts | Dezeen |
|
|












