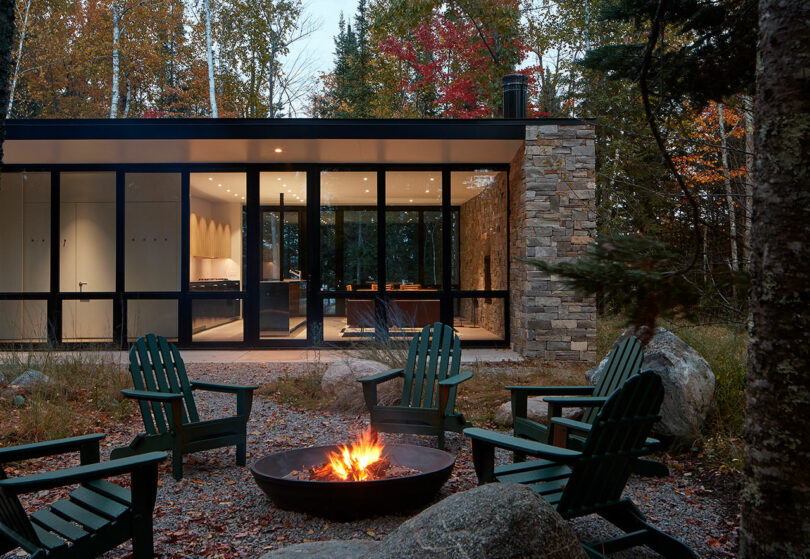A Modernist Pavilion-Style House on a Secluded Lake

When graphic designer, Bart Crosby, longed for a serene fishing escape outside of the city on a secluded lake in Northern Wisconsin, Wheeler Kearns Architects delivered just that. The Clearwater Lake Retreat marries a single-story modernist structure with its rustic environment in a flat clearing surrounded by 2.5 acres of woods.
The pavilion-style house is oriented on the land to maximize views out of its two sides made of black-framed windows. The floor-to-ceiling glass walls are flanked by two heavy stone walls that anchor the rectangular structure.
The Clearwater Lake Retreat is crowned with a butterfly-shaped roof that seems to hover over the structure. This roof not only adds a contemporary element above the mix of stones but also extends to create a covered porch on each side, offering the perfect spots for outdoor relaxation.
The interior of this fishing retreat features an open-plan living space, that’s ideal for cooking, entertaining, and relaxation. The two private bedrooms offer private escapes, while a central core volume houses essential functional spaces, including a mechanical room, two bathrooms, and ample storage.
The cabin not only provides a visual connection with nature but also ensures a sustainable connection with the environment. Heating is achieved through hydronic floor heat, radiant tubing within the three-foot thick stone walls, and a wood-burning fireplace that adds a cozy touch to the living area. In the warmer months, the retr...
Source:
design-milk-architecture
URL:
http://design-milk.com/category/architecture/
| -------------------------------- |
| ELEMENTOS DEL CONO |
|
|












