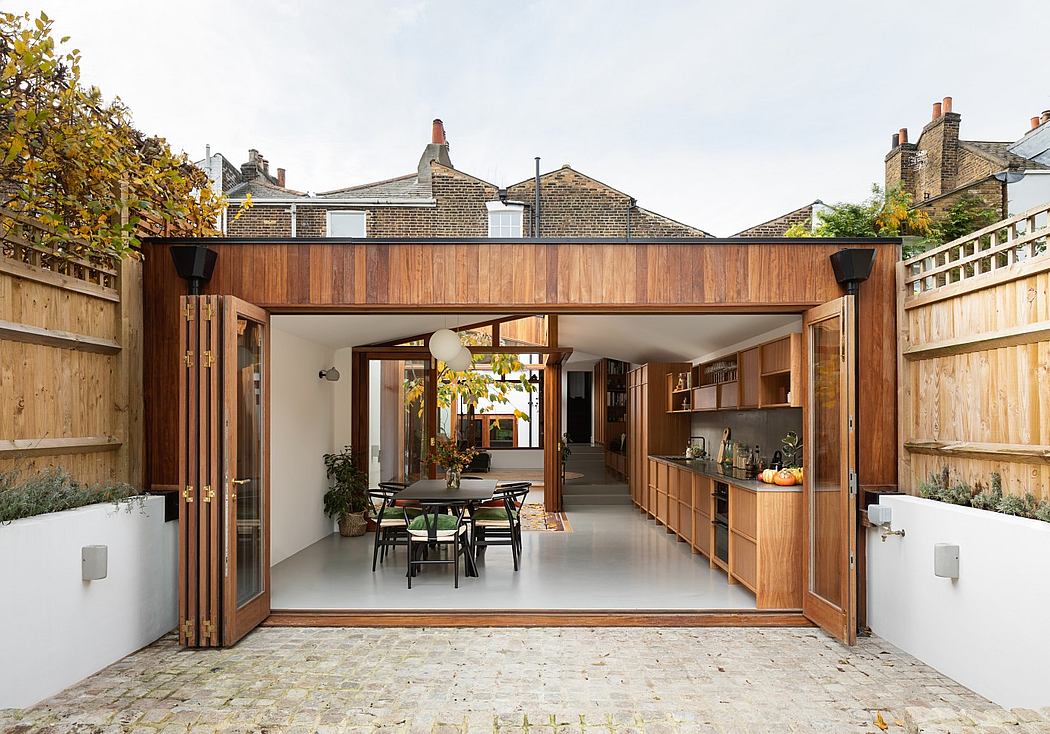A Cloistered House by Turner Architects

A Cloistered House is a lovely terraced house located in London, United Kingdom, redesigned and extended in 2020 by Turner Architects.
Description
The restoration and extension of a Cubitt-built Georgian terraced house in a conservation area. The house was carefully given life having been left to ruin for many years. It retains the formal room arrangement over three storeys, stacking studies, bedrooms and bathrooms. This creates a line of defence between the street and the new extension to the rear. Referencing Dutch courtyard paintings, traditional East Asian courtyard houses and monastic cloisters, the extension has a formal courtyard arrangement with the intent of creating a protected and quiet space at the heart of a family home.
Photography by Adam Scott
Visit Turner ArchitectsThe post A Cloistered House by Turner Architects first appeared on HomeAdore.
...
Source:
homeadore
URL:
https://homeadore.com/category/architecture/
| -------------------------------- |
| BigRep reveals "world's first" fully 3D-printed motorbike |
|
|












