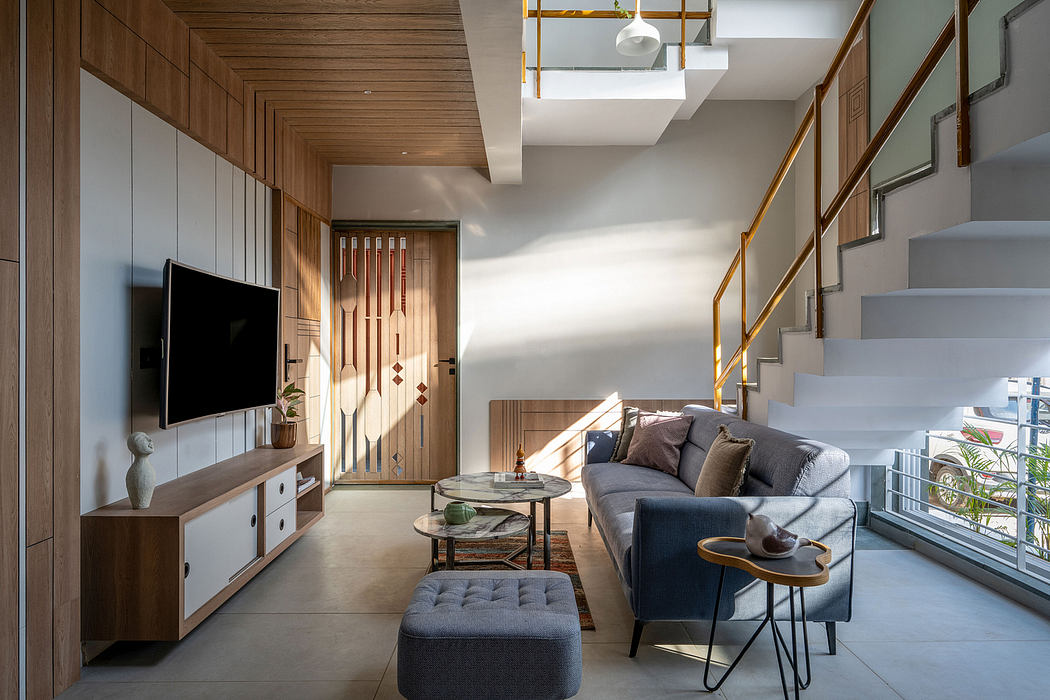85 Sqmt House: Modern Living in Vadodara

The 85 Sqmt House, designed by Manoj Patel Design Studio, showcases innovative architecture in Vadodara, India. This modern 3BHK home features exciting open and semi-open spaces, enhancing interaction with nature and urban life. The design balances aesthetics and functional living, creating a cozy yet spacious environment perfect for contemporary family life.
About 85 Sqmt House
Innovative Architectural Design
The 85 Sqmt House exemplifies innovative architecture in an urban setting. Designed by Manoj Patel Design Studio, it creatively utilizes a 900 sqft (83.6 sqm) plot. This modern 3BHK house skillfully weaves together layers of open and semi-open spaces. Each area fosters unique experiences while maintaining functionality.
Functional and Aesthetic Harmony At the house’s core lies a central structural element. Two identical bridge masses connect the central space, with one bedroom on each floor. One bridge features a circular opening that invites natural light, while the other offers a large sliding door on the top floor.
Environmental Considerations
Situated within a residential vicinity, this home remains a buffer against urban noise. The design allows for habitable areas that connect with street life. This interactive planning is essential to sustainability, aesthetics, and functionality. The eastern façade showcases vernacular materials, with a pattern of closely knitted clay tiles casting shifting shadows.
A Unique Living Experience
Inside, t...
Source:
homeadore
URL:
https://homeadore.com/category/architecture/
| -------------------------------- |
| Sketch gets virtual makeover with new interactive website design |
|
|












