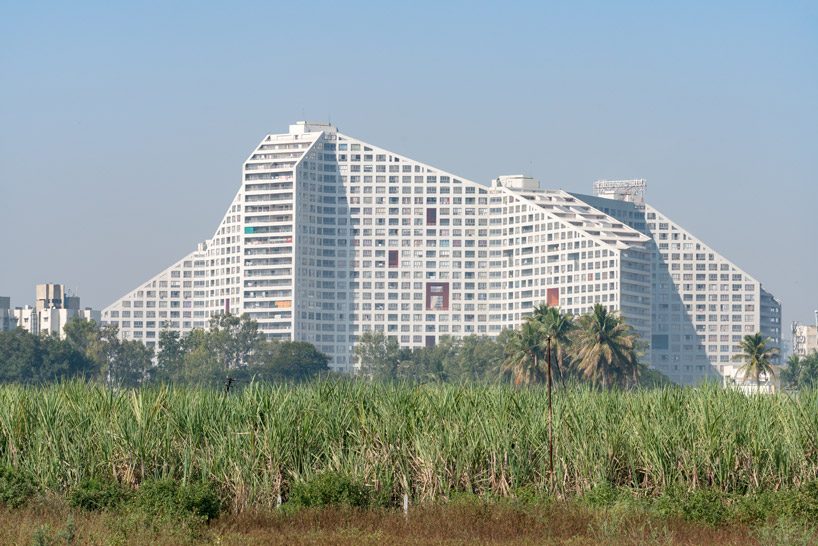‘future towers’ marks MVRDV’s first completed project in india

?future towers? by rotterdam based architects MVRDV, is a residential complex that provides over 1,000 new units in one single building. located in pune, india?s 8th largest city, ?future towers? aims to provide accommodation for a diverse spectrum of the rapidly expanding population. the project is a true vertical village that will house around 5,000 people in one building.
Â
Â
jacob van rijs, principal and co-founder of MVRDV comments, ?with our design, we are making an effort to offer more variety and bring people from more different backgrounds together. in the original master plan, 16 separate towers were planned, all of which would have more or less the same type of apartments.? the design features 9 housing wings ranging from 17 to 30 storeys arranged around just 4 circulation cores.Â
Â
Â
despite being designed to house over 5,000 people, ?future towers? by MVRDV attempts to create a context-sensitive, diverse and community focused residential project. it is a building that understands the demands of indian housing and the expectations of indian culture, and uses the context of a brand new township to reimagine how they can be combined in a way that is better for both residents and cities at large.
Â
Â
project info:
Â
project name: ?future towers?Â
location: amanora park town, pune, india
year: 2010 ? 2018
client: ccl amanora park town
program: mixed-use, housing, commercial space and public amenities.Â
phase 1:Â 140,000m2 with 1,068 units (realis...
Source:
architectureadmirers
URL:
http://www.architectureadmirers.com/
| -------------------------------- |
| Live talk with Thukral and Tagra for Rado Design Week | Dezeen |
|
|












