|
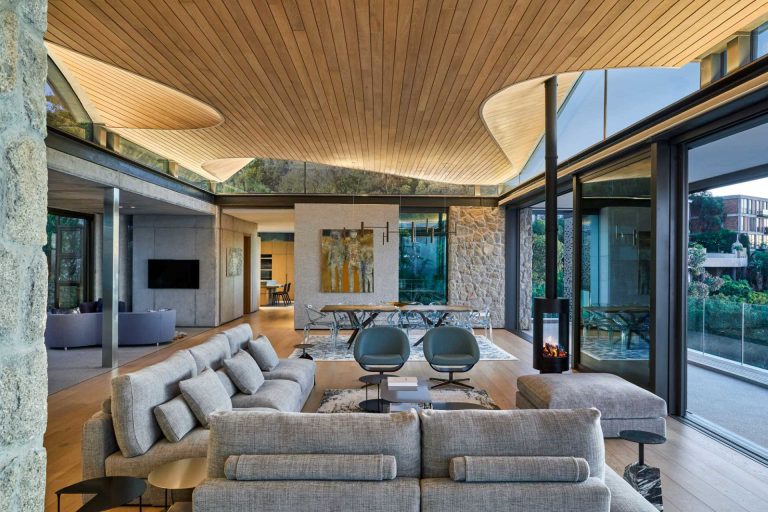 |
An Undulating Wood Ceiling Inspired By Ocean Waves And Nearby Mountains
|
|
ARRCC has shared photos of a remodel they recently completed for a home in Cape Town, South Africa, that retained the original footprint, and received a contemporary update with a new undulating cast in-place concrete roof lined with wood on the...
|
|
|
|
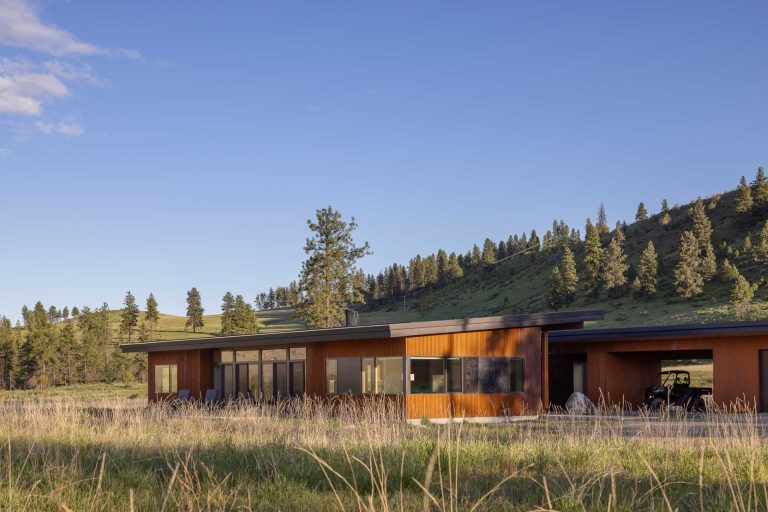 |
A Weathered Corrugated Metal Exterior Protects This Home On A Ranch
|
|
Prentiss + Balance + Wickline Architects has shared photos of a home they completed on 20 acres of working ranch property.
|
|
|
|
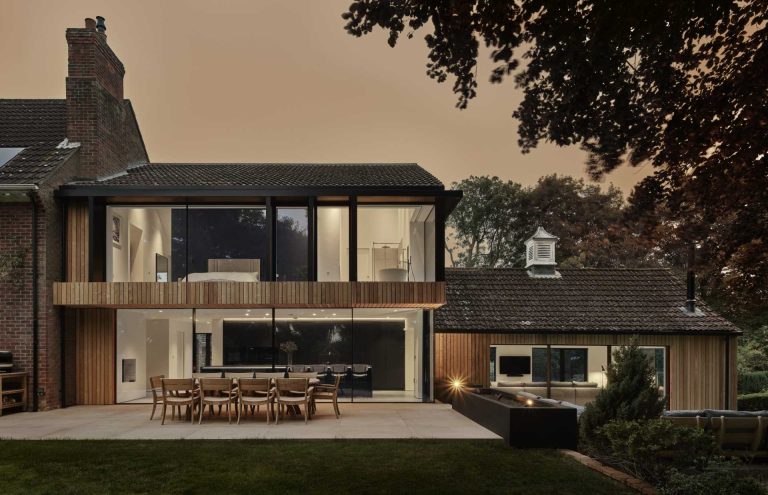 |
An Old Brick Home Received A Modern Wood-Clad Extension
|
|
ID Architecture has shared photos of a house extension they designed that has been thoughtfully integrated into the existing property in the small village of South Kelsey, England.
|
|
|
|
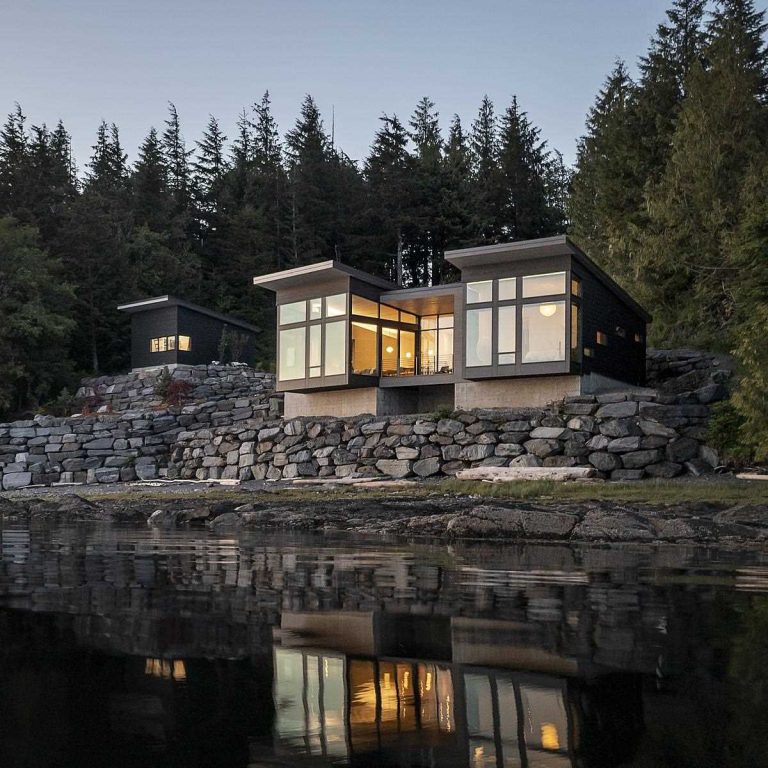 |
A New Home Overhanging The Water's Edge In Alaska
|
|
Architecture firm Prentiss + Balance + Wickline has shared photos of a home they completed in Alaska, that overlooks inlet waters and is balanced on the edge of a rock wall.
|
|
|
|
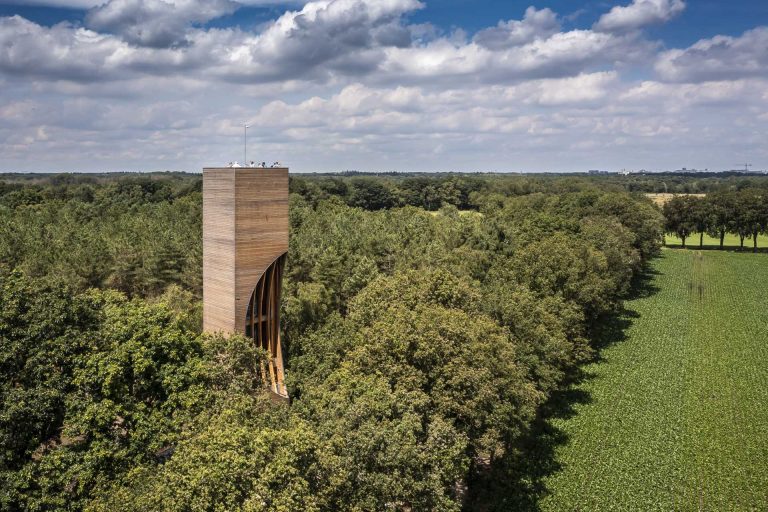 |
This Wood Watchtower Is Also A Home For Bats
|
|
NEXT Architects has shared photos of Watchtower Einderheide, a lookout in The Netherlands, that also doubles as a shelter for bats.
|
|
|
|
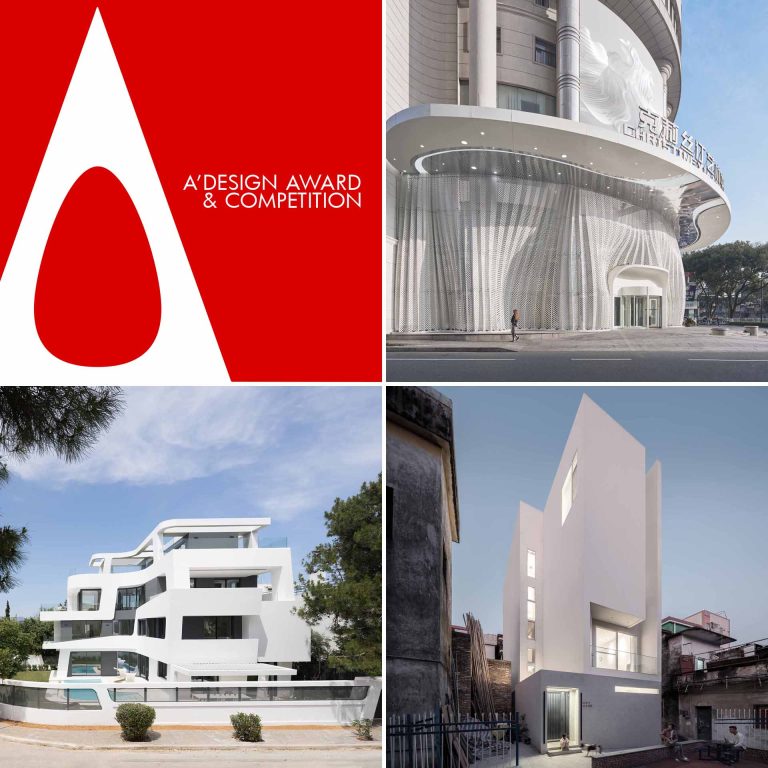 |
20 Award Winning Architectural Designs From A Design Award & Competition
|
|
A? Design Award & Competition is the Worlds? leading design accolade reaching design enthusiasts around the world, and showcasing award winners from 114 different design disciplines.
|
|
|
|
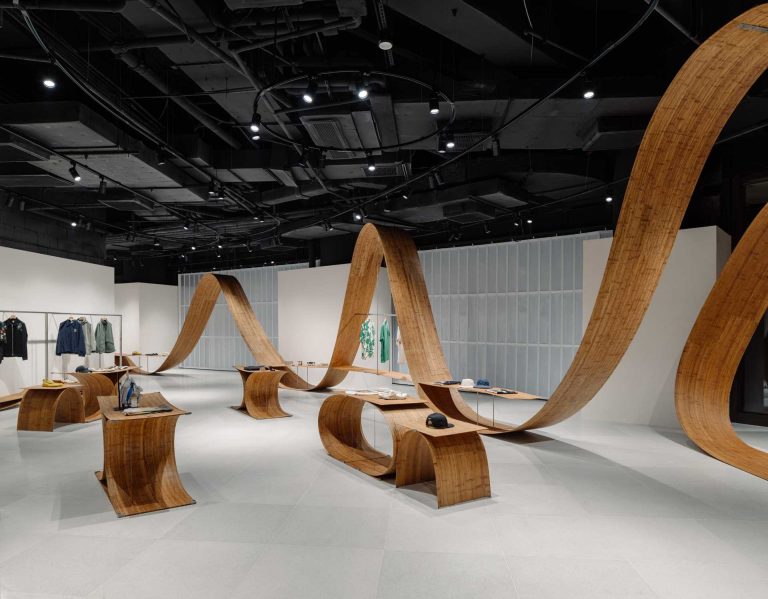 |
Bamboo And Traditional Craftsmanship Weave Nature Into The Design Of This Retail And Exhibition Spac...
|
|
Design firm llLab., has shared photos of a sculptural bamboo installation they recently completed as part of the Element pop-up store at HKRI Taikoo Hui in Shanghai, China.
|
|
|
|
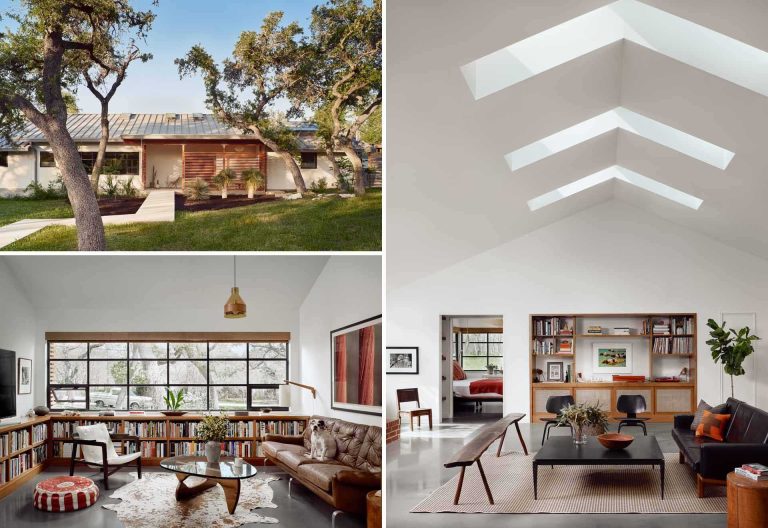 |
A 1970s Four Bedroom Home Renovated For A Couple That Loves To Entertain
|
|
Architecture firm Side Angle Side, has shared photos of a 1970s ranch home they renovated in Austin, Texas, for their clients that wanted a home for entertaining.
|
|
|
|
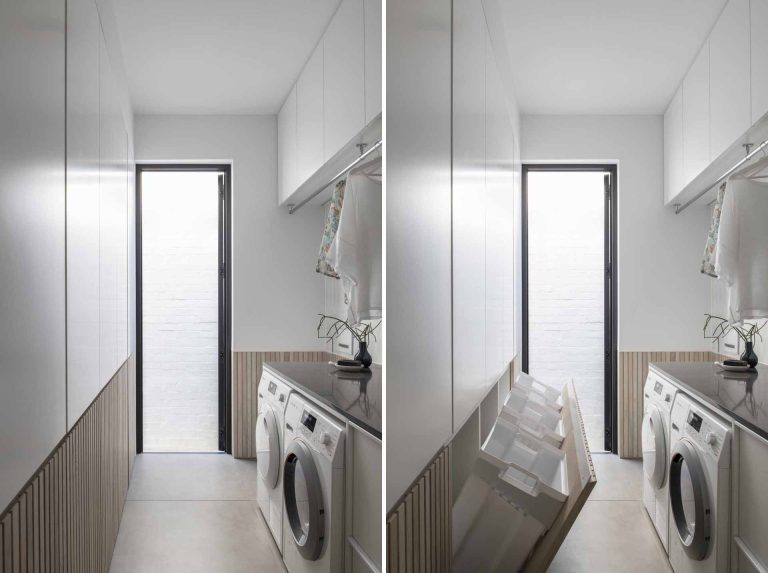 |
Wood Panels Create Hiding Places For Laundry Baskets Inside This Home
|
|
Australian-based Studio Minosa has shared photos of a kitchen and laundry renovation they completed for a home in Sydney, that includes hidden storage elements.
|
|
|
|
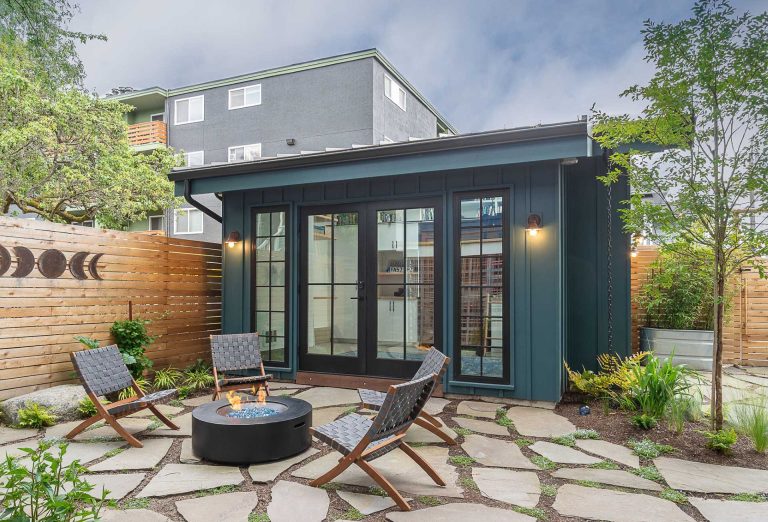 |
These Home Owners Wanted An Office And A Yoga Studio Behind Their Existing Home
|
|
Office of Ordinary Architecture has shared photos of two backyard getaways they designed for a home in Seattle, Washington, that created space for a yoga studio and an office.
|
|
|
|
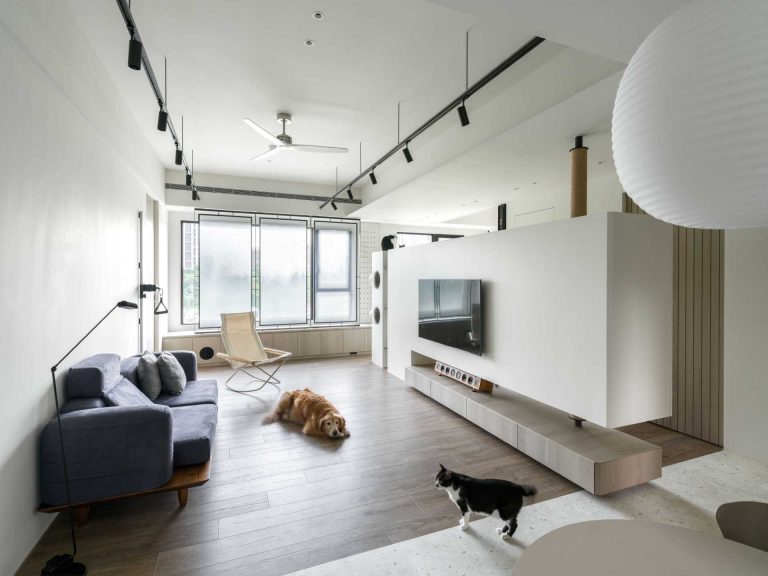 |
An Apartment Designed With Cats In Mind
|
|
AODA Interior Design Co. has shared photos of an apartment interior in Taiwan they recently completed, that includes a variety of design elements specifically for the home owners cats.
|
|
|
|
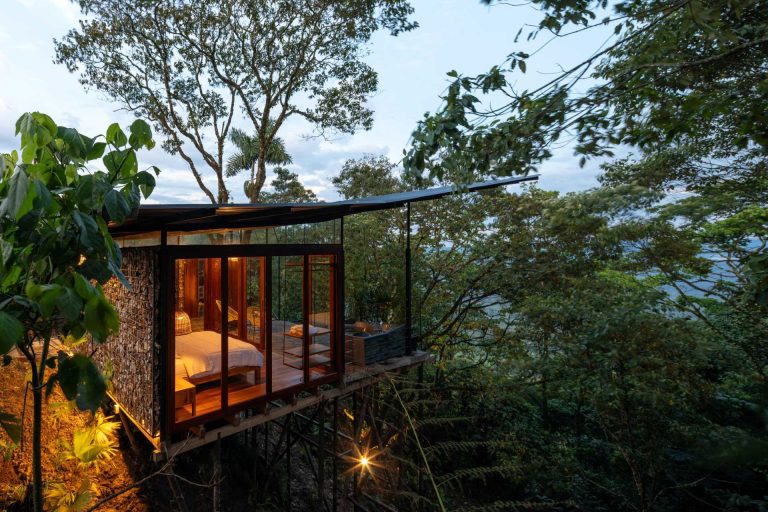 |
An Elevated Room Surrounded By Trees In The Jungle
|
|
Mestizo Estudio Arquitectura has shared photos of a room they designed and built in the jungle in Ecuador, that features a sleeping area and bathroom.
|
|
|
|
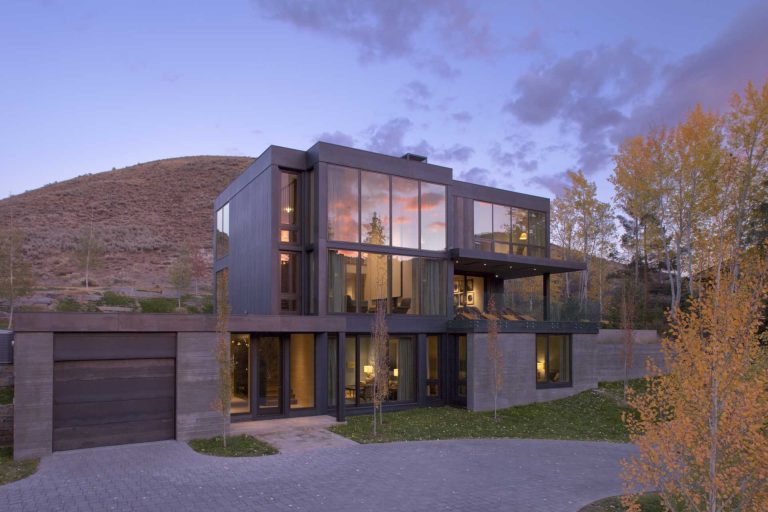 |
A Sheet Metal Skin Of Oiled Steel Was Selected For The Siding Of This Mountain Home
|
|
James Merrell Architects together with interior design firm Ellen Hanson Designs, completed a modern mountain home in Sun Valley, Idaho, that features an exterior of oiled steel, concrete, and glass.
|
|
|
|
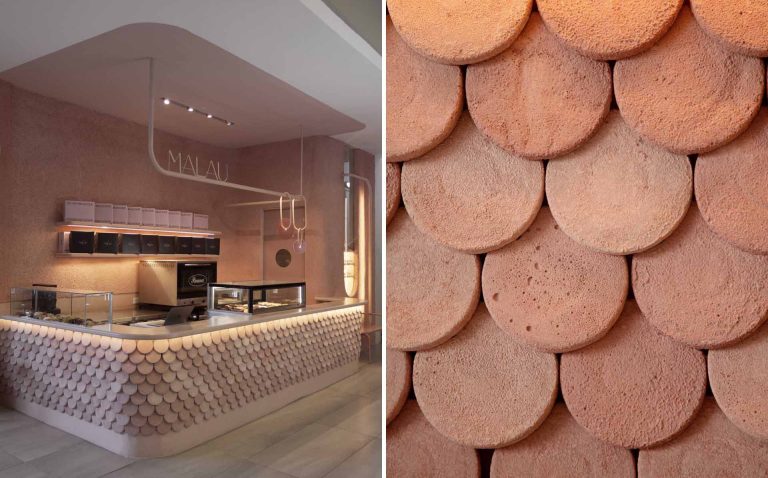 |
Dyed Cement Shingles Cover The Counter Inside This Bakery
|
|
Grizzo Studio has shared photos of MALAU, a new bakery in Pilar Centro, Argentina, that includes handcrafted pieces of dyed cement in its design.
|
|
|
|
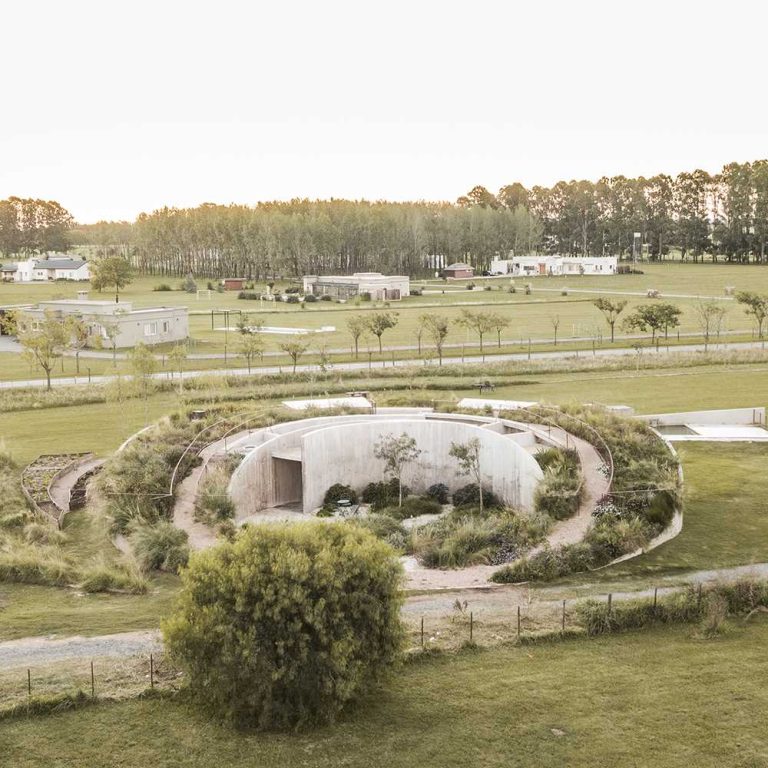 |
A Home Designed To Walk Up And Around The Green Roof
|
|
AtelierM has sent us photos of a contemporary home they completed in Capilla del Senor, Argentina, whose design was inspired by geometry and its surroundings.
|
|
|
|
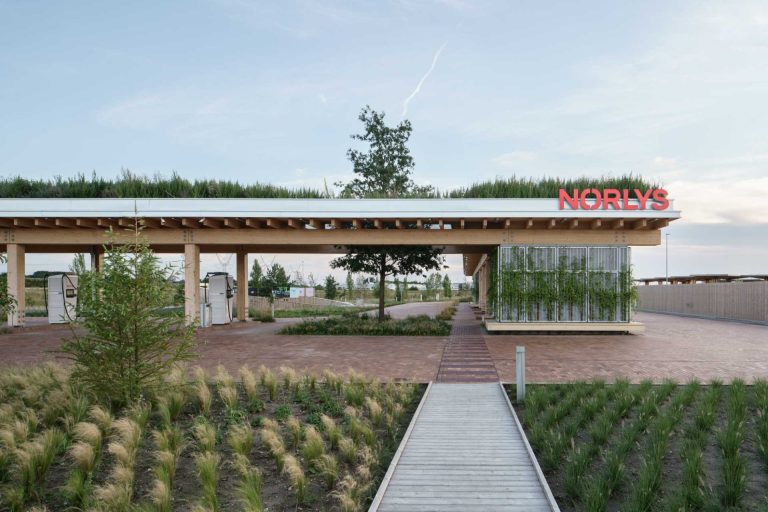 |
A Green Roof Covers This Unique Vehicle Charging Station
|
|
Architecture firm ADEPT has shared photos of Norlys Charging Park Drejebaenken, a contemporary charging station in Odense, Denmark.
|
|
|
|
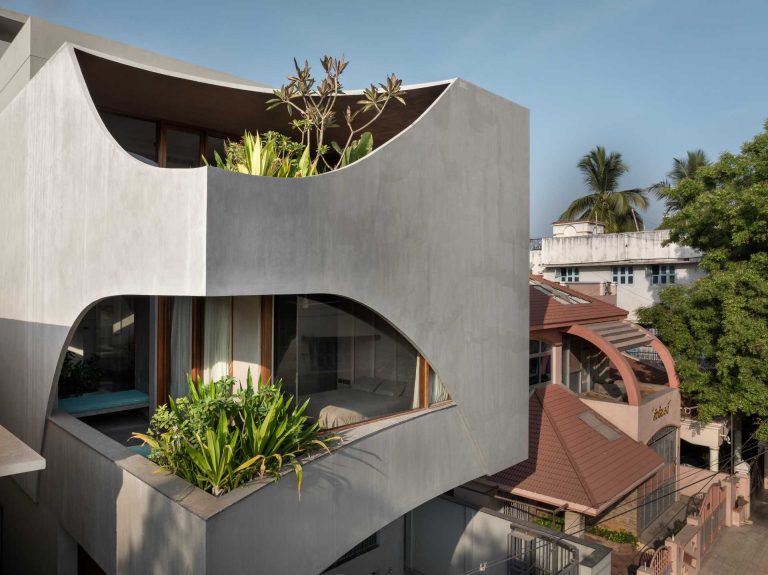 |
A Curvy Concrete Cube With Cut Outs For Windows Is The Form Of This New Home
|
|
Cadence Architects has sent us photos of a new modern home they completed in Krishnagiri, India, that features a cube design with cut-outs.
|
|
|
|
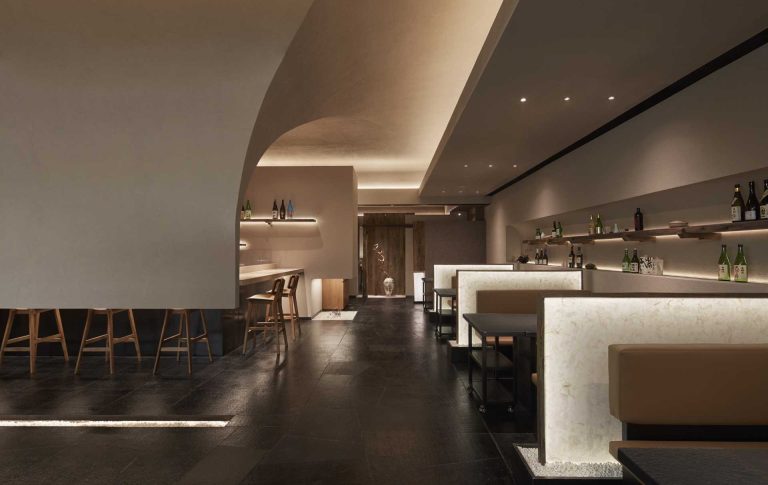 |
This Japanese Restaurant Uses Washi-Inspired Acrylic Panels To Create A Cozy Atmosphere
|
|
odd design has shared photos of a Japanese restaurant they recently completed in Beijing, China, that uses textural materials to create a quiet, relaxing, and cozy atmosphere.
|
|
|
|
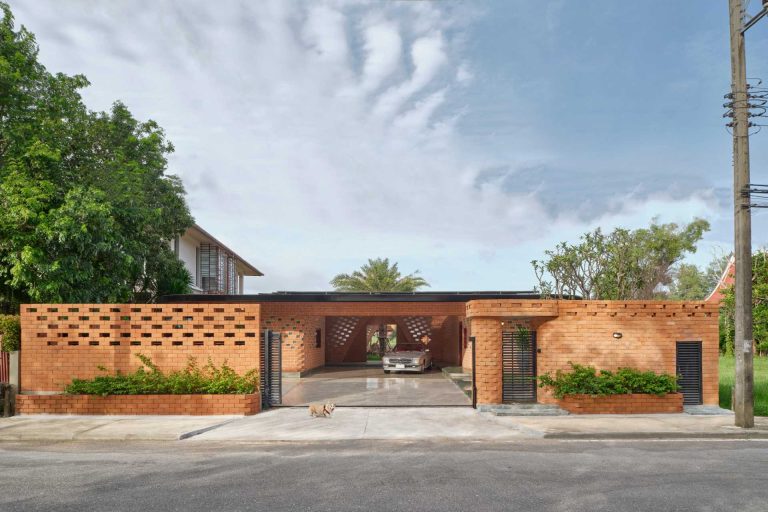 |
Brick Is The Material Of Choice For This New Home
|
|
Architecture and interiors firm Enter Projects Asia, has shared photos of a home they completed in Phuket, Thailand, that blends design and traditional artisanal craftsmanship.
|
|
|
|
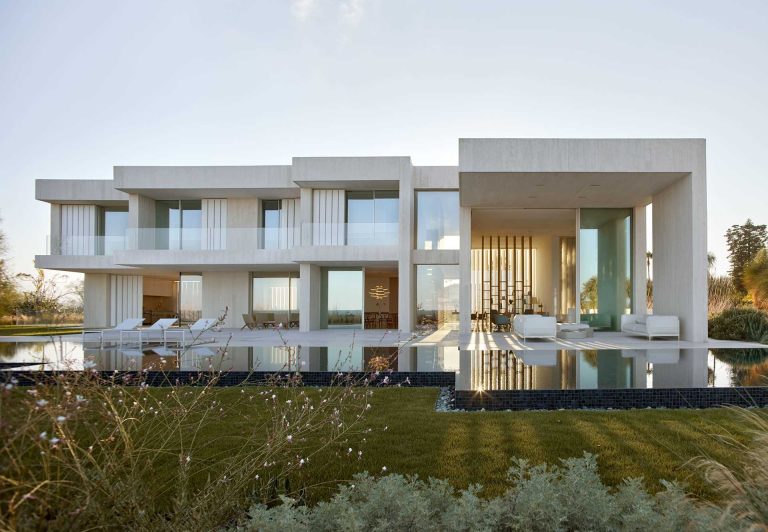 |
A White Concrete Exterior Protects This Seaside Mediterranean House
|
|
Ramón Esteve Estudio has shared images of a new home they designed in an urbanized area of a small seaside town in Valencia, Spain.
|
|
|
|
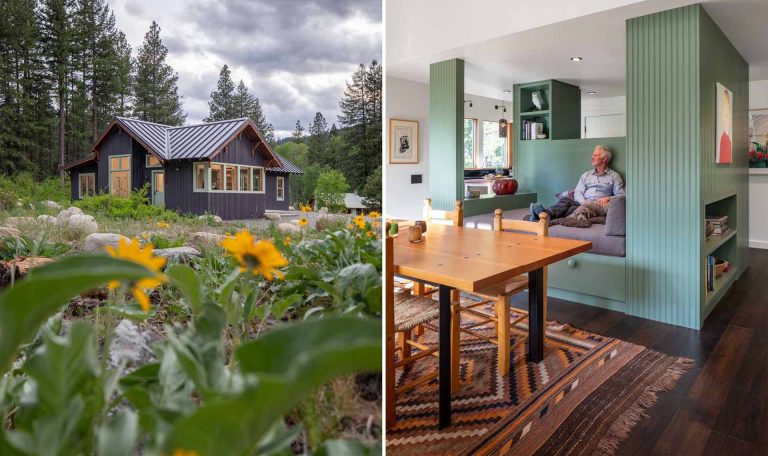 |
A Daybed Nook Is A Great Place To Read Inside This Cabin
|
|
Best Practice Architecture has shared photos of a secluded home they designed in Methow Valley, Washington. One of the key interior elements is a built-in day bed.
|
|
|
|
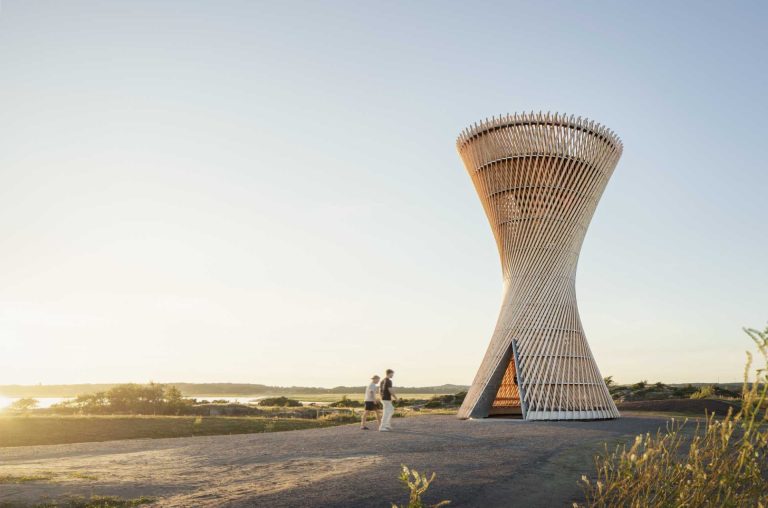 |
An Observation Tower That Looks Like Twisted Wood Rises Above The Swedish Landscape
|
|
White Arkitekter has shared photos of Observation Tower Kärven on the Swedish west coast, which they completed after winning Varberg Municipality\'s architectural competition.
|
|
|
|
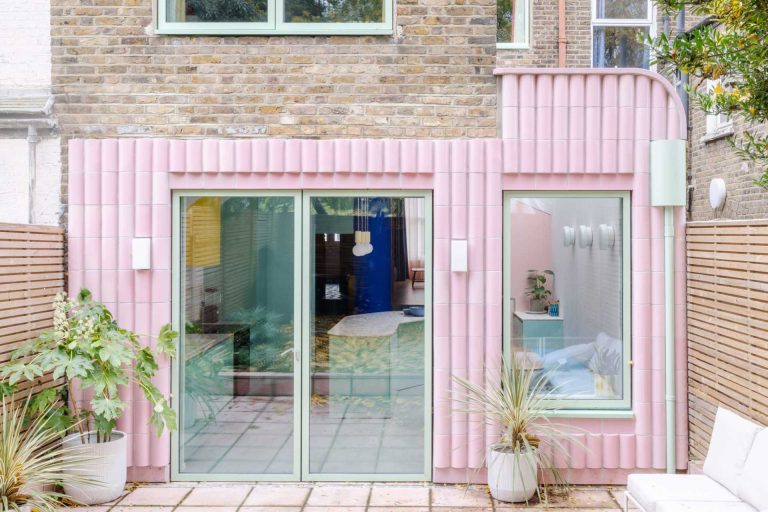 |
Glazed Pink Tiles Cover This New Home Addition
|
|
Office S&M Architects has shared photos of a home addition they designed for a Victorian house in North London, that includes glazed pink pillow-shaped tiles.
|
|
|
|
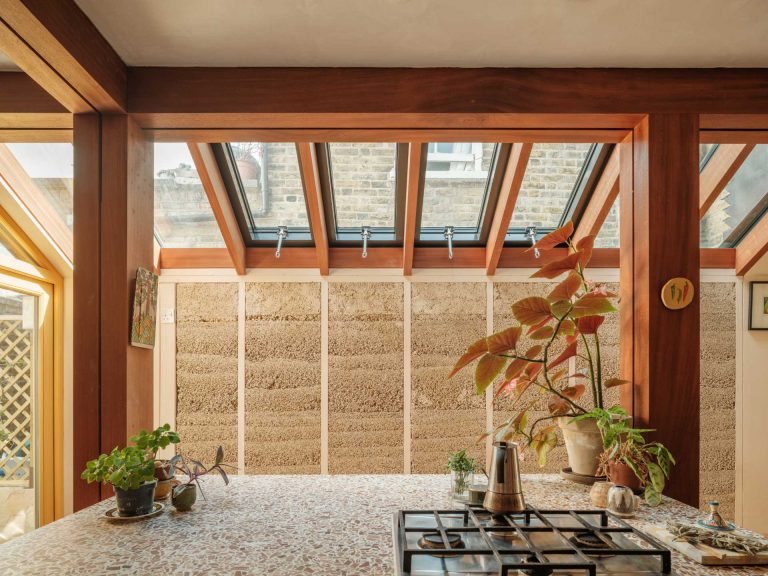 |
Hempcrete Walls Are On Display Inside This Home's New Extension
|
|
Architecture studio Cairn, has shared photos of a house renovation and extension they completed for a home in London, England, that uses a new low-carbon concrete.
|
|
|
|
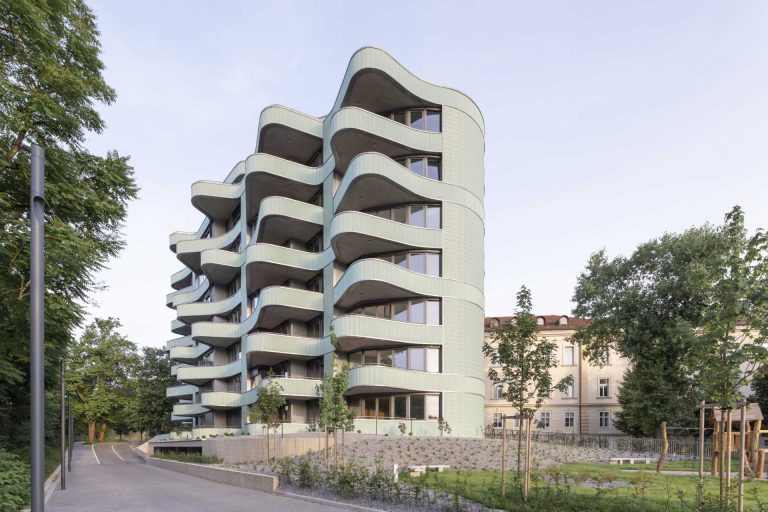 |
Undulating Balconies And A Mint Green Tiled Exterior Give This New Building A Unique Look
|
|
Architecture firms Sadar+Vuga, Arhipro, and Studio Kristof have collaborated to create an eye-catching residential building in Ljubljana, Slovenia, with undulating balconies.
|
|
|
|
