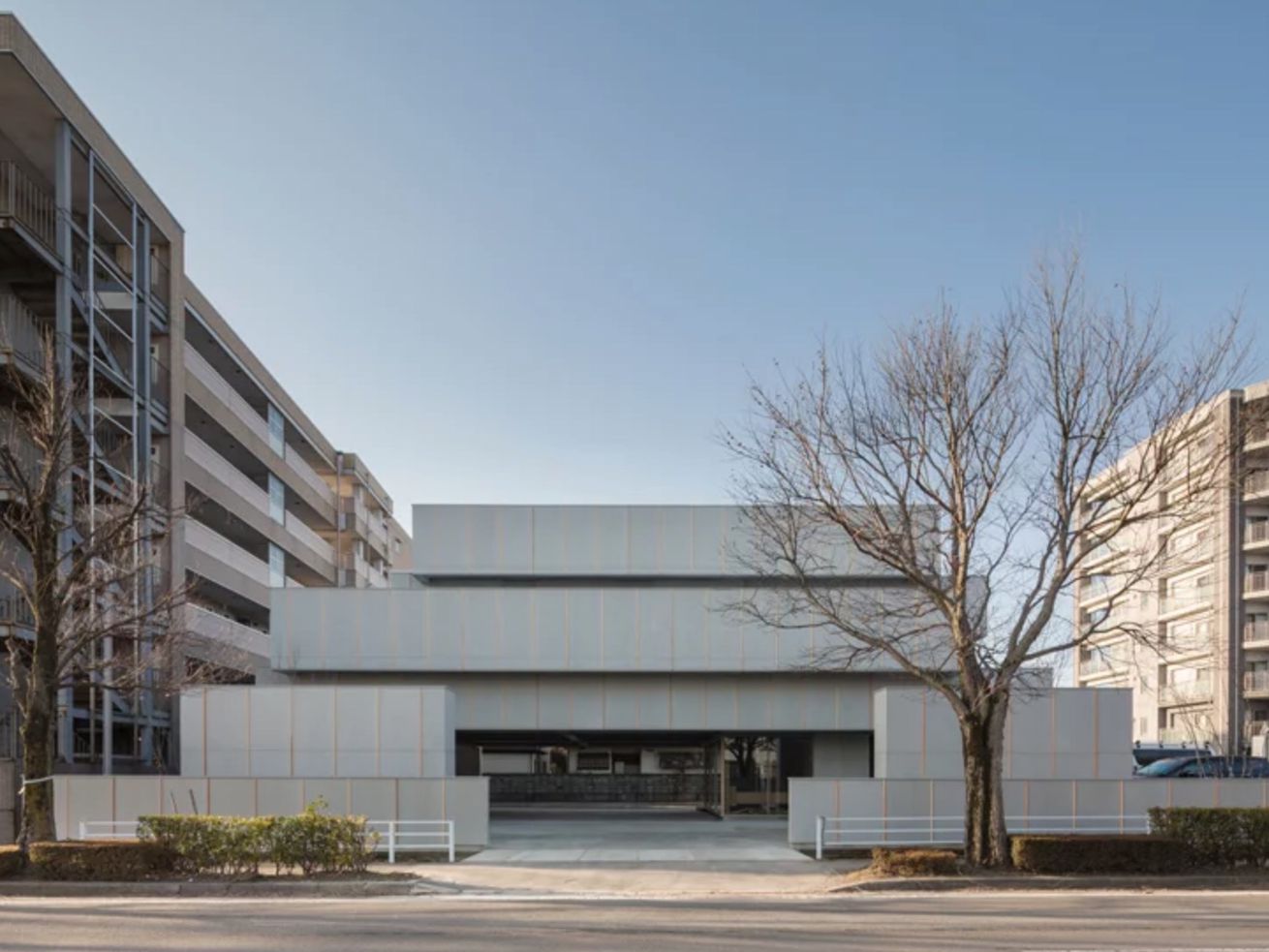Windowless concrete house boasts a light-filled courtyard

The home is a barrier to the bustle of the city Ring is a house flipped inside out. Designed by Japanese architecture studio Life Style Koubou, the monolithic concrete house in Fukushima has no windows looking outwards. Instead, glazing is on the inside of the house facing a series of light-filled courtyards.
Photo by Nao Takahashi
The house is built as a series of variously sized concrete bands that stack on top of each other like cake tiers. A central zig-zagging wood staircase leads from one level to the next, creating separate spaces for the kitchen, living room, and bedrooms.
Photo by Nao Takahashi
Each level has a perimeter courtyard that?s separated from the inside by sliding glass doors. When the doors are open, the terraces become extensions of the rooms. When they?re closed, the house receives diffused light that gives the spaces a dim and cozy feel.
Photo by Nao Takahashi
The unorthodox design has a smart purpose?the architects designed the home to act as a barrier to the bustle of the city. It flips the idea of what a house should be on its head, creating spaces where the residents can spend time outdoors without contending with the city itself.
Photo by Nao Takahashi
Via: Designboom
...
| -------------------------------- |
| Our Time on Earth exhibition provides "space for hope" in climate emergency, says Barbican curator |
|
|












