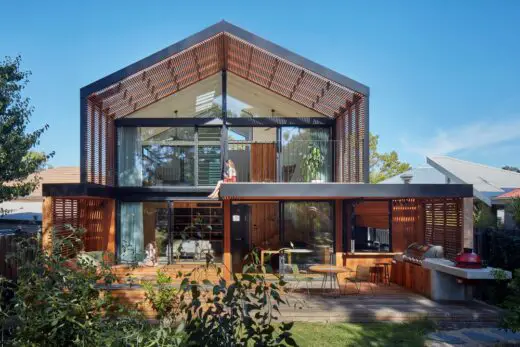Wakanui Trail House, Northcote Melbourne

Wakanui Trail House, Northcote, Melbourne Architecture, Contemporary Australian Design, Images
Wakanui Trail House in Northcote
27 Sep 2022
Architecture: Ben Callery Architects
Location: Northcote, Melbourne, Victoria, Australia
Photos: Jack Lovel Photography
Wakanui Trail House
Wakanui Trail House is a home for a family of avid campers that embodies their affinity for the outdoors, while offering a deep connection with our natural environment and fostering connections between family members within the house.
The site backs onto Northcote?s All Nations Park with a meandering trail through native bush and mature eucalypts.
The double height void space frames the views of the beautiful trees while bringing in natural light, warming winter sun and connecting spaces across levels.
We?re interested in the ability of biophilic design to nurture a love of place by connecting us with nature. Visual connection with the environment and use of natural materials. Interaction with elements, sun and airflow to create natural comfort and use of dynamic and diffuse light to connect occupants with the movement of the sun while passively warming spaces.
Spatial strategies of prospect and refuge, mystery and risk, create a dramatic relationship with nature. The ground-floor study nook and first-floor bedroom provide secluded refuge from which the alluring prospect of treetops are viewed through the double heigh void. Mystery in the form of the enticing distant views of the parkland beyond...
| -------------------------------- |
| CASETÃN. vocabulario arquitectónico. |
|
|












