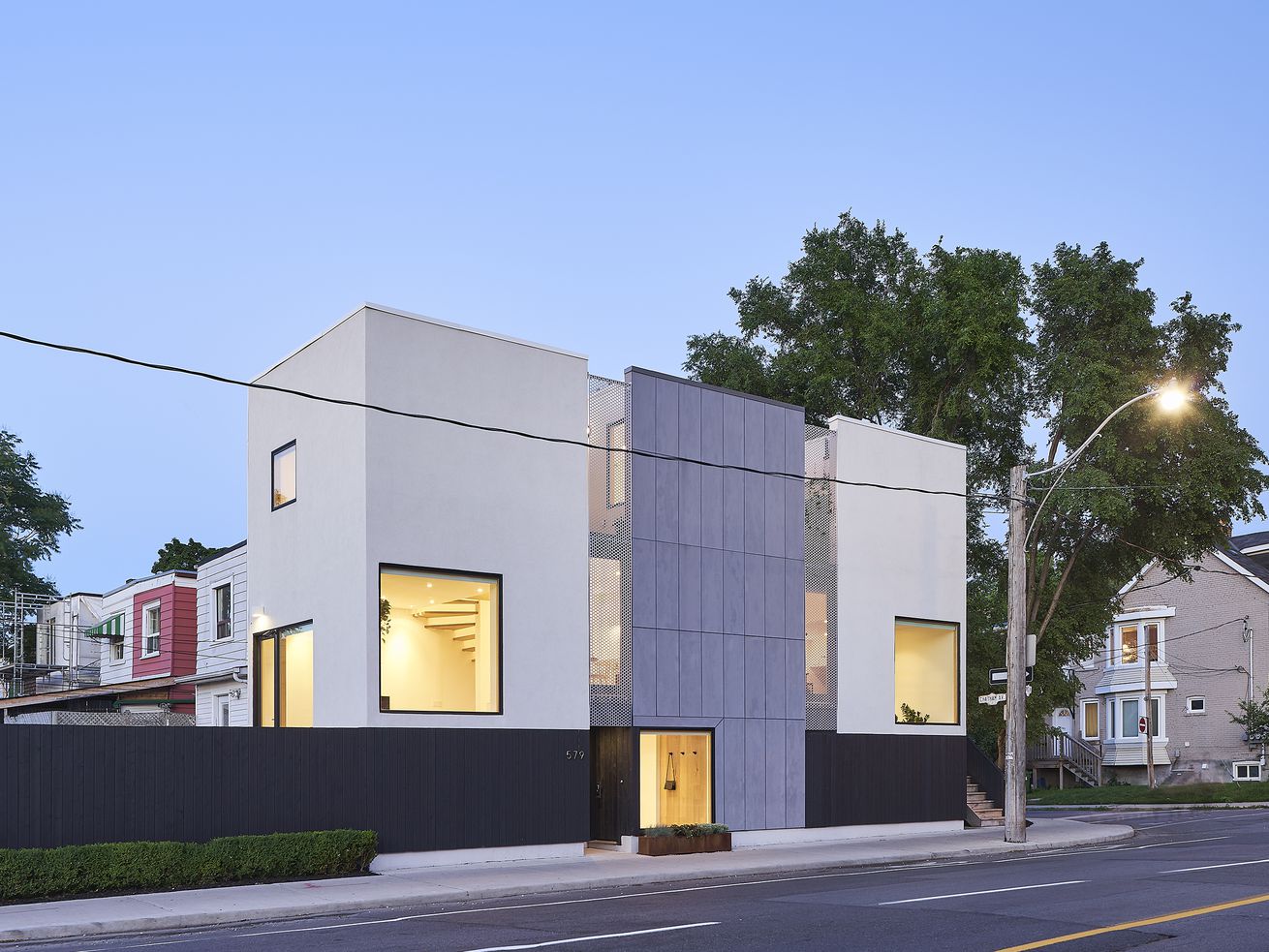Two modern homes cleverly packed into one narrow lot

Doublespace Photography
An alternative to single-family detached homes A new project in Toronto aims to hit a sweet spot between a single-family home and high-density housing by building two units on a narrow plot of land?one for the owners and another for renting out.
Peter McNeil and Clarissa Nam of COMN Architects designed the Semi Semi house for their family, and used the project as a way to explore how single-family housing could be more affordable.
?In the City of Toronto, single-family detached homes have become out of reach for many, and intensification [densification] efforts have come mainly in the form of high-rise condominiums,? the architects explain. ?There is a lack of medium density, ground-related housing options, often referred to as the ?missing middle.?? The site?s footprint is split between two three-story units that each measure around 1,000 square feet; a central volume containing stairs, closets, and bathrooms serves as the barrier in between.
Though the homes are narrow, the split-level layout manages to create both moments of intimacy and openness. The top floor holds the master bedroom, as well as small outdoor terrace on the way to the bathroom.
Doublespace Photography
The second floor contains the living room and a kitchen/dining area given its own slightly elevated domain. The lowest level can be used as a second bedroom. When sunlight streams in through large square windows on the facade and around the private te...
| -------------------------------- |
| "I didn?t know I was going to be an architect" says Frida Escobedo | Architecture | Dezeen |
|
|












