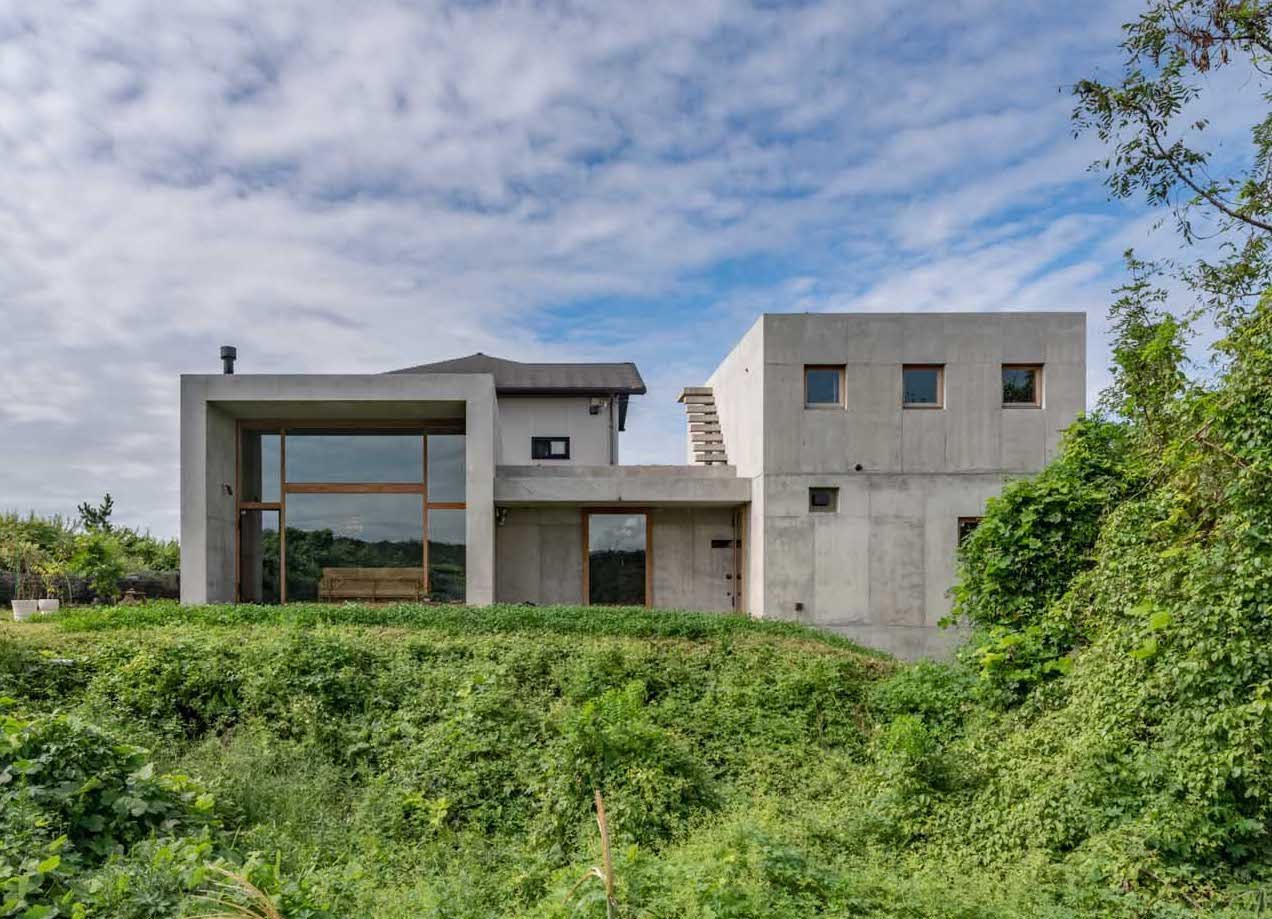Sagamine House In Japan By Tomoaki Uno Architects

If the term oxymoron had a physical representation, it could easily be this intriguing-looking “Sagamine House” developed by the Japanese studio Tomoaki Uno Architects. This brutalist dwelling with fully exposed concrete looks surprisingly different on the inside.
The house is located on the outskirts of Nagakute, and it belongs to a couple with specific preferences who requested a modern home with exposed concrete.
The clients of Tomoaki Uno Architects wanted a modern house with exposed concrete.
The unique house manages to find a compromise between a brutalist concrete appearance and warm, modern, and minimalistic interior spaces. The interior is complemented by the use of white oak, which can also be found on the various window frames. The Sagamine House is a mix of traditional Japanese structure and modern design.
“The site is an old developed residential area on the outskirts of Nagakute, next to Nagoya. A slightly conservative impression of the client’s couple wanted a modern house with exposed concrete,” reads the building description on A&D. “I designed the interior using white oak to suit the couple. I dared to lengthen the distance from the entrance to the living room and made a plan that strongly emphasized the story.”
The most prominent material is white oak, which perfectly softens the roughness of the concrete.
There are two main volumes within the building, with a third one connecting them. The first two volume...
Source:
architecturendesign
URL:
http://www.architecturendesign.net/category/architecture/
| -------------------------------- |
| AGi Architects designs Tamdeen Square as a "vertical neighbourhood" overlooking the Persian Gulf |
|
|












