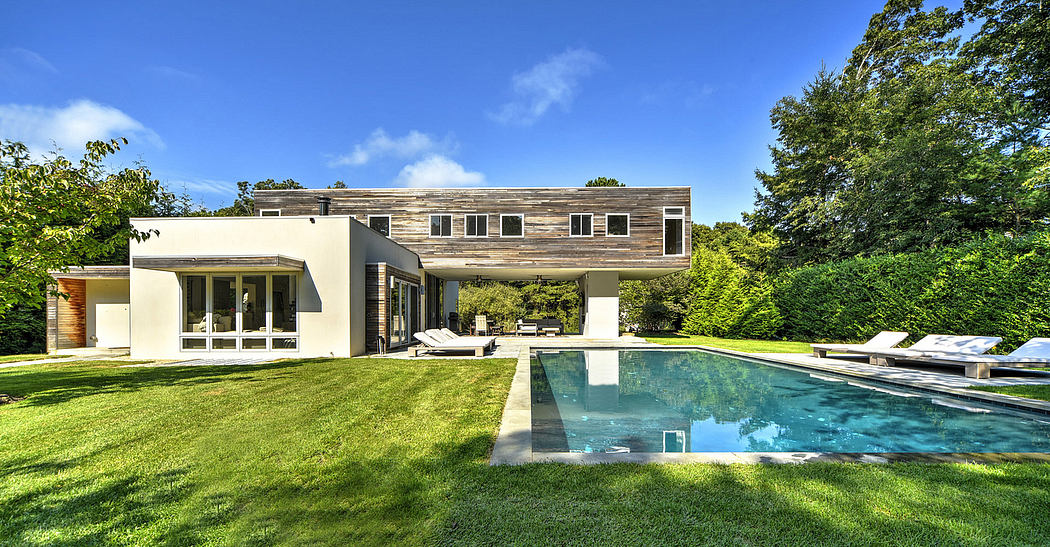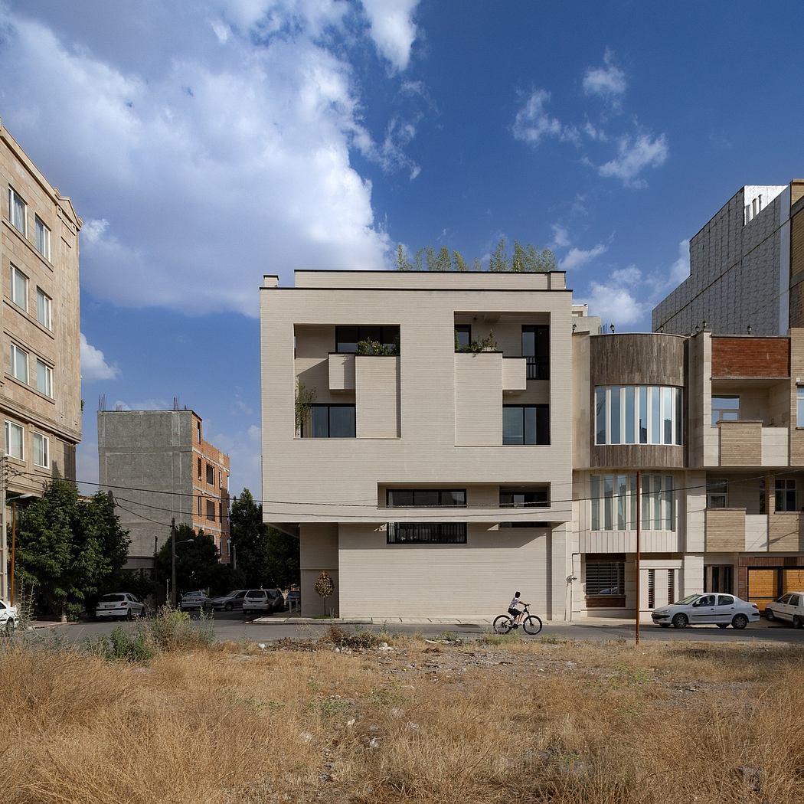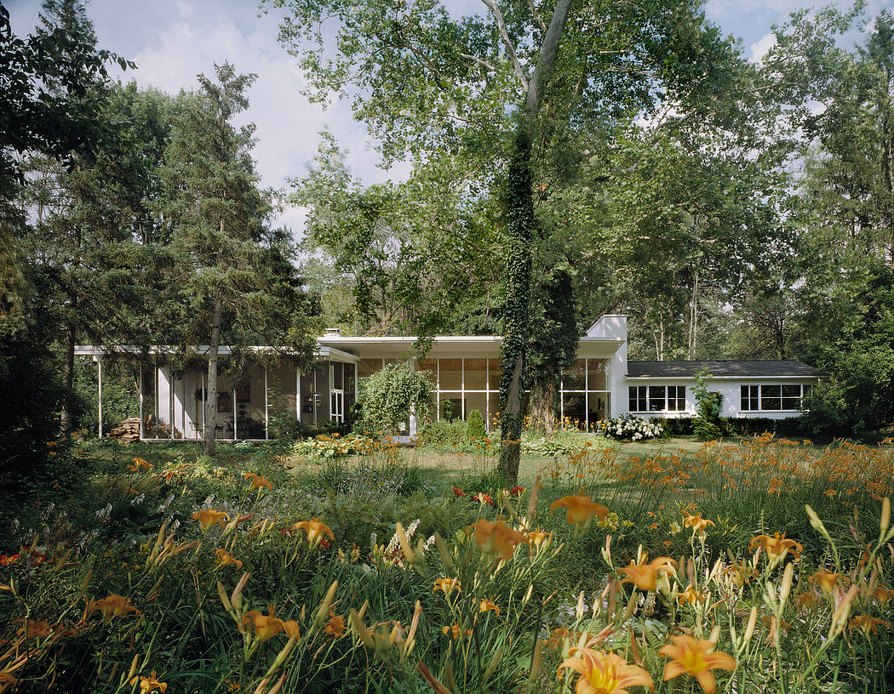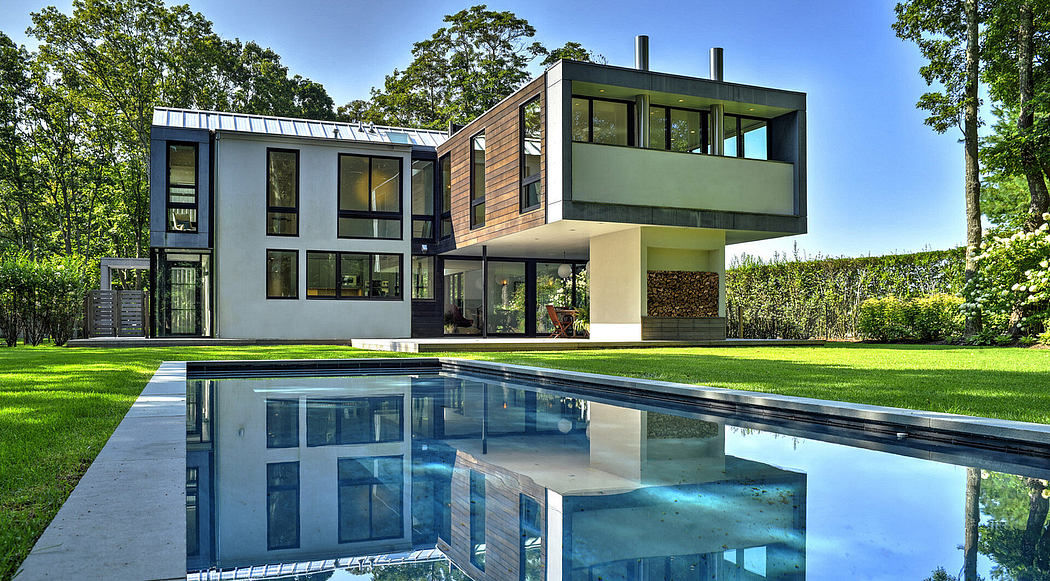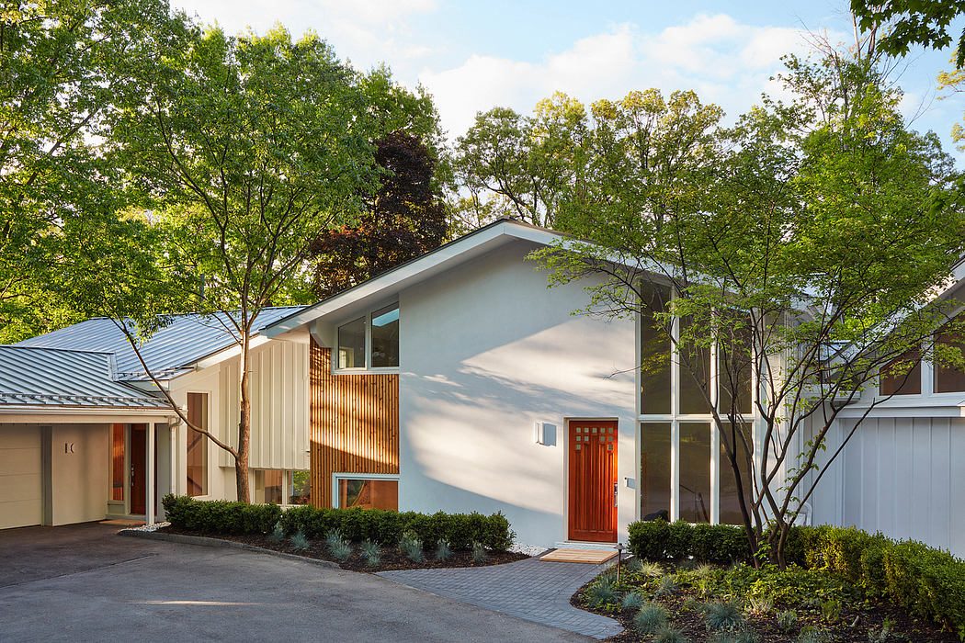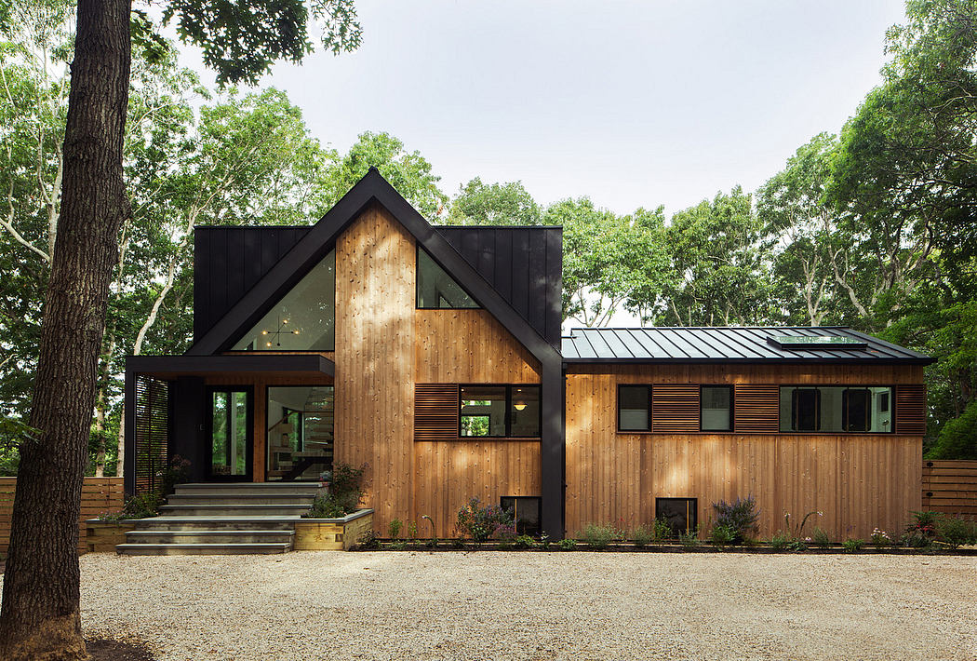Bleecker Loft in New York

Bleecker Loft, New York Interior Architecture, Real Estate Development, Apartment Images
Bleecker Loft in New York
Apartment Redevelopment in NYC, USA – design by Berg Design
May 15, 2018
Bleecker Loft
Architects: Berg Design
Location: New York, United States
Bleecker Loft
The existing stair isolated the kitchen from the living room, which was relocated to open the floor plan and maximize the amount of natural light and ventilation for all spaces.
A feature wall below the staircase incorporates storage, a small office, and media center hidden behind large panels finished to match the kitchen cabinetry. A pallet of white oak, white quartz, and painted brick was utilized to maximize the sense of openness throughout the apartment.
Bleecker Loft, New York – Building Information Completion date: 2018
Bleecker Loft in New York images / information received 150518
/*
To see all listed projects on a single map please follow this link.
(adsbygoogle = window.adsbygoogle || []).push({});
Architecture in New York City
New York Architecture Walking Tours by e-architect
New York Architecture News
Pier 40 Hudson River Apartments
Design: DFA
images courtesy of architects
Pier 40 Building
Empire State Building – Renewal + New Observation Deck
Renewal Architects: Beyer Blinder Bellee
rendering courtesy of architecture office
Empire State Building Refurb
432 Park Avenue Skyscraper
image © dbox for CIM Group & Macklowe Properties
432 P...
| -------------------------------- |
| Büro North proposes ground-level traffic lights to prevent pedestrian accidents |
|
|
Temple of Esna: Started by Egyptians, Finished by Romans
30-04-2024 08:15 - (
architecture )









