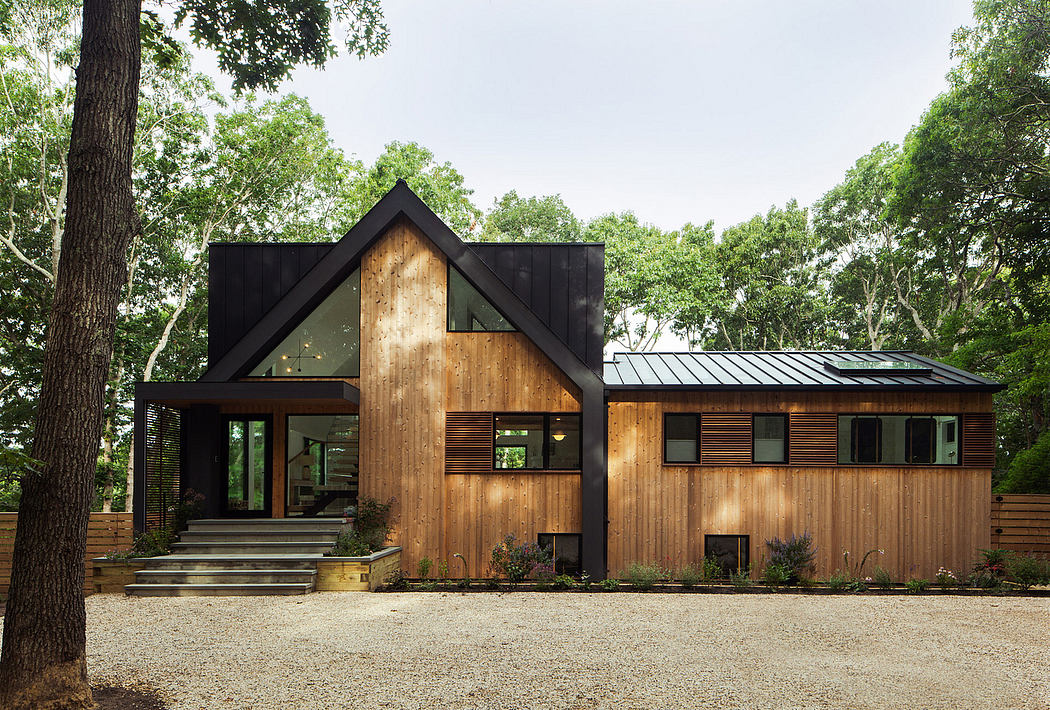Clearwater: A Modern Renovation of a 1970s Rustic House

Set within a rolling grove of Oaks in New York, NY, United States, the Clearwater house designed by Martin Architects in 2021 showcases a stunning blend of modern and rustic elements. This 1970s-inspired residence has been meticulously updated, featuring two contemporary flat-roofed dormers that create a double-story space with a new mezzanine bedroom and bath overlooking the serene estuary leading to Gardiners Bay.
About Clearwater
Architectural Transformation: Clearwater Estate in New York
Nestled within a verdant grove of oak trees on the outskirts of New York, the Clearwater Estate is a captivating blend of modern design and rustic charm. This 2021 project, crafted by the talented team at Martin Architects, breathes new life into a 1970s-era structure, transforming it into a polished, yet welcoming sanctuary for coastal living. Embracing the Outdoors
The exterior of the home seamlessly integrates with its natural surroundings, thanks to the strategic placement of two modern flat-roofed dormers that augment the original A-frame structure. These light-filled additions create a double-story space, allowing for a new mezzanine bedroom and bath with a stunning view of the nearby estuary leading to Gardiners Bay. The home’s siting, embedded into the earth, further enhances its connection to the rolling landscape, blurring the lines between indoor and outdoor living.
A Harmonious Interior
Step inside the Clearwater Estate, and you’re immediately struc...
Source:
homeadore
URL:
https://homeadore.com/category/architecture/
| -------------------------------- |
| ENSAMBLAJE DE MADERA. Vocabulario de arquitectura. |
|
|












